Architecture of England
The architecture of England is the architecture of modern England and in the historic Kingdom of England. It often includes buildings created under English influence or by English architects in other parts of the world, particularly in the English and later British colonies and Empire, which developed into the Commonwealth of Nations.
Apart from
Prehistoric architecture

The earliest known examples of architecture in England are the
Numerous examples of
Roman architecture
The
Medieval architecture
Anglo-Saxon architecture
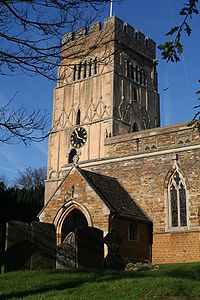
Architecture of the
The main material is
Norman architecture

In the 11th century the Normans were among Europe's leading exponents of
In the wake of the invasion
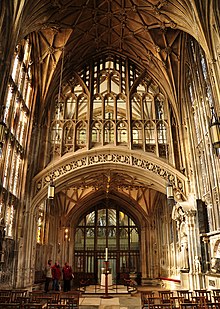
Gothic architecture
The major buildings of the
From the 15th century, under the House of Tudor, the prevailing Gothic style is commonly known as Tudor architecture, being ultimately succeeded by Elizabethan architecture and Renaissance architecture under Elizabeth I (r. 1558–1603).[11] Rickman excluded from his scheme most new buildings after Henry VIII's reign, calling the style of "additions and rebuilding" in the later 16th and earlier 17th centuries "often much debased".[10] Architect and art historian Edmund Sharpe published in 1851 The Seven Periods of English Architecture, in which he identified a pre-Gothic Transitional Period (1145–90) after the Norman period, in which pointed arches and round arches were employed together.[12] Focusing on the windows, Sharpe dubbed Rickman's first Gothic style the Lancet Period (1190–1245); divided the second into first the Geometrical (1245–1315) and then the Curvilinear (1315–1360); and named the third style Rectilinear (1360–1550).[12]
This last Gothic style was typified by large windows,
Vernacular architecture
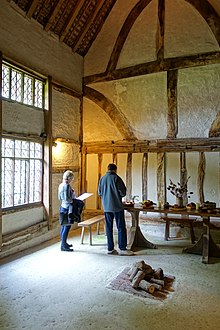
Little survives of the vernacular architecture of the medieval period due to the use of perishable materials for the great majority of buildings. Most domestic buildings were built on timber frames, usually with wattle and daub infill. Roofs were typically covered with thatch; wooden shingles were also employed, and from the 12th century tile and slate came into use in some areas.[7] Also around the 12th century, the cruck frame was introduced, increasing the size of timber-framed vernacular buildings.[7] Typically, larger houses of this period were based around a great hall open from floor to roof. One bay at each end was split into two storeys and used for service rooms and private rooms for the owner.[15] Even quite high up the social scale houses were small by modern standards, except for the very wealthy.[16]
Buildings surviving from this period included
Tudor transition
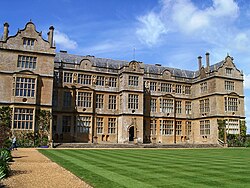
The Tudor period constitutes a transitional phase, in which the organic continuity and technical innovation of the medieval era gave way to centuries in which architecture was dominated by a succession of attempts to revive earlier styles.
The Perpendicular Gothic style reached its culmination in the reign of
By the time of Henry VII's accession castle-building in England had come to an end and under the Tudors ostentatious unfortified country houses and palaces became widespread, built either in stone or in brick, which first became a common building material in England in this period. Characteristic features of the early Tudor style included imposing gatehouses (a vestige of the castle),
Over the course of the 16th century Classical features derived from the Renaissance architecture of Italy exerted an increasing influence, initially on surface decoration but in time shaping the entire design of buildings, while the use of medieval features declined. This development gave rise to palatial stone dwellings or prodigy houses such as Hardwick Hall and Montacute House.
Style revivals
Stuart architecture

During the 17th century, the continuing advance of Classical forms overrode the eclecticism of English Renaissance architecture, which gave way to a more uniform style derived from continental models, chiefly from Italy. This entailed a retreat from the structural sophistication of Gothic architecture to forms derived from the more primitive construction methods of Classical antiquity. The style was typified by square or round-headed windows and doors, flat ceilings,
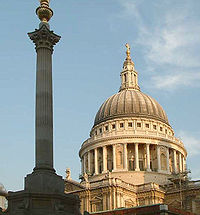
The
The later 17th century saw Baroque architecture – a version of Classicism characterised by heavy massing and ostentatiously elaborate decoration – become widespread in England. Grand Baroque-style country houses began to appear in England during the 1690s, exemplified by Chatsworth House and Castle Howard. The most significant English Baroque architects after Wren were Sir John Vanbrugh and Nicholas Hawksmoor, who adapted the Baroque style to fit English tastes in houses such as Blenheim Palace, Seaton Delaval Hall and Easton Neston.
Georgian architecture
The 18th century saw a turn away from Baroque elaboration and a reversion to a more austere approach to Classicism. This shift initially brought a return to the Italian Palladianism that had characterised the earliest manifestations of Classical architecture in England. Later
Victorian architecture
The 19th century saw a fragmentation of English architecture, as Classical forms continued in widespread use but were challenged by a series of distinctively English revivals of other styles, drawing chiefly on Gothic, Renaissance and vernacular traditions but incorporating other elements as well. This ongoing historicism was counterposed by a resumption of technical innovation, which had been largely in abeyance since the Renaissance but was now fuelled by new materials and techniques derived from the Industrial Revolution, particularly the use of iron and steel frames, and by the demand for new types of building. The rapid growth and urbanisation of the population entailed an immense amount of new domestic and commercial construction, while the same processes combined with a religious revival to bring about a resumption of widespread church building. Mechanised manufacturing, railways and public utilities required new forms of building, while the new industrial cities invested heavily in grand civic buildings and the huge expansion and diversification of educational, cultural and leisure activities likewise created new demands on architecture.
The
The Parliament building's Perpendicular style reflects the predominance of the later forms of English Gothic in the early Victorian period, but this later gave way to a preference for plain Early English or French Gothic, and above all to a style derived from the architecture of medieval Italy and the
The Victorian period saw a revival of interest in English vernacular building traditions, focusing chiefly on domestic architecture and employing features such as

The new technology of iron and steel frame construction exerted an influence over many forms of building, although its use was often masked by traditional forms. It was highly prominent in two of the new forms of building that characterised Victorian architecture, railway station train sheds and glasshouses. The greatest exponent of the latter was Joseph Paxton, architect of the Crystal Palace.
In the 18th century a few English architects had emigrated to the colonies, but as the
Historical styles in the 20th century
The last great exponent of late Victorian free Renaissance eclecticism was
Modern architecture
International Style
The
The bombing of English cities created a housing shortage, in the post war years. To meet this many thousands (perhaps hundreds of thousands) of council houses in mock-vernacular style were built, giving working class people their first experience of private gardens and indoor sanitation. The demand was partly sated through the pre-fabrication of buildings within factories, giving rise to the "Pre-fab" .[20]
Brutalist architecture
The reconstruction that followed the
High-tech architecture
Postmodern architecture
Postmodern architecture also emerged as an attempt to enrich Modern architecture. It was especially fashionable in the 1980s, when Modernism had fallen from favour, being associated with the welfare state. Many shopping malls and office complexes for example Broadgate used this style. Notable practitioners were James Stirling and Terry Farrell, although Farrell returned to modernism in the 1990s. A significant example of postmodernism is Robert Venturi's Sainsbury Wing of the National Gallery.
Contemporary architecture
Significant recent buildings, in a variety of styles, include:
See also
- Architecture of Wales
- British industrial architecture
- List of historic buildings and architects of the United Kingdom
- List of British architects
- Society of Architectural Historians of Great Britain
- Category:Lists of Grade I listed buildings in England by county
- The Georgian Group
References
- ISBN 978-0-7136-8672-2.
- ISBN 978-0-7083-1953-6.
The principal monuments of the Neolithic Age are megalithic tombs – the earliest surviving examples of architecture in Britain
- ISBN 0-14-014581-8.
Another revelation of carbon-14 is that there were fairly numerous communities of agriculturalists in Britain by 4000 BC ... There is a conflict of views concerning the relationship between the Mesolithic and the Neolithic peoples. According to one interpretation, the scanty Mesolithic population was swept aside ... According to another interpretation, the relationship was highly creative, for it was in precisely those areas where the intrusive farmers met the indigenous population that architecture was born. The western extremities of Europe – Spain, Brittany, Britain and Ireland – are dotted with megalithic structures usually known as cromlechi, although it should be remembered that to the archaeologist the cromlech is only one version of such structures. It used to be assumed that the inspiration to build the cromlechi came from the Near East, but through another of the revelations of carbon-14 it has been proved that they are the first substantial, permanent constructions of man and that the earliest of them are nearly 1500 years older than the first of the pyramids of Egypt.
- ^ Stonehenge, Avebury and Associated Sites, UNESCO, retrieved 22 July 2011
- ISBN 0-7134-3768-5.
- ISBN 0-09-150130-X.
- ^ ISBN 0-09-150130-X.
- ISBN 978-0-19-866262-4, retrieved 9 April 2020,
Early to High Gothic and Early English (c.1130–c.1240) Rayonnant Gothic and Decorated Style (c.1240–c.1350) Late Gothic: flamboyant and perpendicular (c.1350–c.1500)
- ISBN 978-0-19-967498-5, retrieved 9 April 2020,
First Pointed (Early English) was used from the end of C12 to the end of C13, though most of its characteristics were present in the lower part of the chevet of the Abbey Church of St-Denis, near Paris (c.1135–44). ... Once First Pointed evolved with Geometrical tracery it became known as Middle Pointed. Second-Pointed work of C14 saw an ever-increasing invention in bar-tracery of the Curvilinear, Flowing, and Reticulated types, ... culminating in the Flamboyant style (from c.1375) of the Continent. Second Pointed was relatively short-lived in England, and was superseded by Perp[endicular] (or Third Pointed) from c.1332, although the two styles overlapped for some time.
- ^ a b c Rickman, Thomas (1848) [1812]. An Attempt to Discriminate the Styles of Architecture in England: From the Conquest to the Reformation (5th ed.). London: J. H. Parker. pp. lxiii.
- ISBN 978-0-19-967498-5, retrieved 9 April 2020
- ^ a b Sharpe, Edmund (1871) [1851]. The Seven Periods of English Architecture Defined and Illustrated. London: E. & F. N. Spon. p. 8.
- ^ ISBN 978-0-19-967498-5, retrieved 16 May 2020
- ^ ISBN 978-1-350-12274-1, retrieved 26 August 2020,
English idiom from about 1330 to 1640, characterised by large windows, regularity of ornate detailing, and grids of panelling that extend over walls, windows and vaults.
- ISBN 0-540-01173-8.
- ^ Aslet and Powers, 15
- ^ Aslet and Powers, 13-15, 40
- ^ Aslet and Powers, 20-24
- ISBN 0-7148-3356-8.
- ISBN 1-85669-219-1.
- ISBN 0670801755

