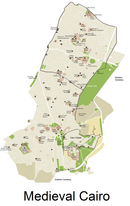Beshtak Palace
| Qasr Bashtak (or Palace of Bashtak/Beshtak) | |
|---|---|
amir) Sayf al-Din Bashtak al-Nasiri | |
| Governing body | Supreme Council of Antiquities |
The Beshtak Palace or Qasr Bashtak ("Palace of Bashtak") is a historic
History
In 1262, Sultan al-Zahir Baybars transferred parts of the Fatimid palaces of Cairo to the property of the state treasury, allowing thenceforth for the sale and redevelopment of property in this central area of the city.[2]: 112–113 In 1334-1339, Bashtak, a powerful amir (i.e. an officer or lord in the Mamluk hierarchy) who was married to a daughter of Sultan al-Nasir Muhammad and held the prestigious court position of the Sultan's Master of the Robes, built a residence and stables over part of the Eastern Palace adjacent to the main street.[3]: 196
The remains of the palace were restored in 1983 by the German Archaeological Institute and constitute a rare surviving example of 14th century domestic architecture in Cairo.[3]: 195–196
Description
Only part of the palace remains today. However, the edifice was originally five stories tall, and featured running water on all floors.[3]: 196 Outside, at street level, the building had openings for shops whose revenues would have contributed to the amir's income, possibly following a model from Roman times.[3]: 196 The most impressive surviving part of the palace is the large qa'a or reception hall. The hall features a coffered wooden ceiling, stucco windows of coloured glass, and a fountain of inlaid marble in the centre, which were decorative elements typical of the time and found in other buildings from the same era, like the nearby Mausoleum of Sultan Qalawun. The north and south sides of the hall also feature mashrabiyya (i.e. latticed wood screen) windows on the upper floors, allowing for women or other members of the household to privately watch events or festivities happening in the hall below.
-
View of the qa'a (reception hall) of the Bashtak palace.
-
View of the ceiling of the qa'a (reception hall) of the Bashtak palace.
-
Marble fountain in the qa'a (reception hall) of the Bashtak palace.
See also
References
- ^ Torky, Tarek. "Amir Bashtak Palace". Discover Islamic Art, Museum With No Frontiers. Retrieved October 24, 2019.
- ^ a b AlSayyad, Nezar. 2011. Cairo: Histories of a City. The Belknap Press of Harvard University Press.
- ^ a b c d Williams, Caroline. 2008 (6th ed.). Islamic Monuments in Cairo: The Practical Guide. Cairo: American University in Cairo Press.





