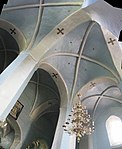Church of St. Michael, Synkavichy
| Church of Saint Michael | ||
|---|---|---|
| Царква Святога Міхаіла | ||
Consecrated 1407 | | |
| Architecture | ||
| Functional status | Active | |
| Completed | The middle of the 16th century | |
| Specifications | ||
| Length | 17.5 | |
| Width | 13 | |
| Materials | Brick | |
The Church of St. Michael (
History
Foundation
Some sources assume that the church was founded by
Reconstruction
By 1837 the church was in decay. In 1880–1881, the temple was significantly reconstructed thanks to the efforts of the local priest Efstafy Mikchailovsky. Mikchailovsky conducted research on church history and heritage. He raised donations for restoration and wrote reports to different commissions explaining the historical and cultural value of the temple. In 1886-1887 he managed to persuade the Imperial Archeological Commission to grant more than four thousand roubles for the restoration. By 1890 all the works were done.[1]
After the Union of Brest, the church became subordinate to the Holy See. After Polish-Lithuanian Commonwealth was partitioned the parish stayed active, but after November Uprising the church was converted into the Eastern Orthodox.
In 1926 was rebuilt as a Catholic church by the government of the Second Polish Republic. In 1988–1990, it was turned into the Orthodox again.
Architecture
The church is an example of the Belarusian Gothic architecture. Its internal space is divided into the three naves supported by four pillars. The plan of the building is close to a square and has three apses on the east side. The walls are one and a half meters thick.
There are four defence towers on the corners of the church. The upper part of the western towers is made in the shape of octagon with three levels of arrowslits. Two eastern towers are cylindrical and also have arrowslits in the upper part.
The pediment has a number of niches varying in depth and size.
World Heritage Status
This site was added to the UNESCO World Heritage Tentative List on January 30, 2004, in the Cultural category.[4][5]
Gallery
-
Landscape
-
Front
-
Back
-
Gates
-
Interior
-
Old inscriptions
-
Architectural sketch from 1890 by Vasiliy Griaznov
References
- ^ a b Bubnov 2017, p. 30-43.
- ^ Lavretsky, G. (2018-01-16). "Граффити храма в Сынковичах. Проблема датировки" [Graffiti in the church of Synkovichy. Problem of dating] (in Russian). BNTU. Retrieved 2022-02-15.
- ^ "Церковь Святого Михаила в деревне Сынковичи" [Church of St. Michael in Synkavichy] (in Russian). New Grodno. 2020-07-04. Retrieved 2022-02-15.
- ^ Edifices for Worship of Fortress Type in Belarus, Poland and Lithuania - UNESCO World Heritage Centre
- ^ "Станет ли храм в деревне Сынковичи объектом наследия ЮНЕСКО" [Will Synkavichy Church be Chosen For UNESCO list?] (in Russian). Rossiyskaya Gazeta. 2020-06-08. Retrieved 2022-02-15.
Sources
- Bubnov, Pavel (2017). Вклад протоиерея Евстафия Михайловского в сохранение Сынковичского храма [The Contribution of Priest Efstafy Mikchailovsky to Preservation of Church of Saint Archangel Michael in Synkovichi]. Chronos (5): 30–43.







