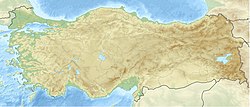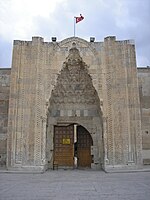Divriği Great Mosque and Hospital
| UNESCO World Heritage Site | |
|---|---|
 | |
| Location | Divriği, Sivas Province, Turkey |
| Criteria | Cultural: (i), (iv) |
| Reference | 358 |
| Inscription | 1985 (9th Session) |
| Area | 2,016 ha (4,980 acres) |
| Coordinates | 39°22′16.576″N 38°07′18.574″E / 39.37127111°N 38.12182611°E |
Divriği Great Mosque and Hospital (
History
Background

The city of Divriği was founded in the 9th century under Byzantine rule, but after the defeat of the Byzantines in the Battle of Manzikert (1071) it was occupied by Turkish tribes who settled the region.[4] In this period the region of Anatolia came to be ruled by numerous competing beyliks ruled by local Turkish dynasties and offshoots of the Seljuk dynasty. In the 12th century, the Mengujekids or Mengücek dynasty controlled Divriği and other nearby cities such as Erzincan. During the same century, after the death of emir İshak, the dynasty was divided into two branches, with one ruling from Divriği while another branch ruled from Erzincan. The Mengujekids were related by marriage to the Seljuks of Konya and acknowledged them as their protectors and allies when the Sultanate of Rum, ruled from Konya, was at the height of its power.[2]: 27–32
The Mengücek rulers were great patrons of arts, science, and literature. Art historian Doğan Kuban argues that this may account for why a group of exceptional artists, necessary for the construction of the mosque and hospital, would have been present in the city around this time.[2]: 30–31 He also notes that the cultural environment in this part of the world was highly diverse and dynamic during this period. Various groups of artisans and craftsmen likely travelled the region and moved from patron to patron, giving rise to an eclectic style of architecture that reflected influences from different places and traditions.[2]
Foundation
The north portal of the mosque gives the date of 626 AH (1228-9) and the name of its patron as Ahmadshāh b. Sulaymān, who is one of the rulers of the Divriği branch of the Mengujekids.[5] The inscription on the portal of the hospital describes the building as a dār al-shifā' ("house of healing") and ascribes its foundation to Tūrān Malik bint ("daughter of") Fakhr al-Dīn Bahramshāh. Fakhr al-Dīn Bahramshāh is the best-known Mengujekid ruler whose reign, in Erzincan, lasted for nearly sixty years until his death in 1225. Although it is often assumed that Ahmadshāh and Tūrān Malik were married, there actually is no evidence, inscriptional or otherwise, to prove a matrimonial relationship between these two members of the extended Mengujekid royal family.[5]
The name of the chief architect is inscribed in the interior of both the mosque and the hospital and has been read as Khurramshāh b. Mughīth al-Khilātī. The name indicates his origin in the city of Ahlat, known in the medieval sources as al-Khilāt.[5]
Restorations
According to inscriptions, the complex was significantly restored multiple times between the 15th and 19th centuries. More restoration work was carried out in the 20th century to counteract material deterioration and structural problems.[3] In 2010 another major restoration process was decided. After several years of preparation, restoration work began in 2015 when the first tender was held. The project halted and then resumed in 2017, but halted again in 2019 for financial reasons, though many stages of the process were already completed by then. A new tender was held in 2021 and in February 2022 work resumed on the last stages of the restoration process.[6][7]
Architecture
The building complex consists of a mosque which adjoins the hospital with which it shares its southern, qibla wall. A mausoleum is attached to the hospital.[2]
The mosque
Exterior
The main entrance to the mosque is on the northern side and is marked by a tall portal which is celebrated for the quality and density of its high-relief stone carving. An entrance on the western side may be from a later date as this façade of the mosque had collapsed and was rebuilt at a later date when it was also strengthened by a round buttress on the north-western corner. A third entrance to the mosque is located on the eastern façade. This entrance appears to have served as a royal entrance which gave access to the raised wooden platform in the southeastern corner of the mosque's interior, reserved for the ruler and his entourage.[5]
- Mosque exterior
-
North entrance portal of the mosque
-
Closer view of the north portal
-
Details of the north portal
-
West entrance portal of the mosque
-
Details of the west portal
-
Double-headed eagle motif on the side of the west portal
-
Eastern portal/window of the mosque
Interior
The interior of the mosque consists of stone piers which support the stone vaults above. The central bay of the mosque appears to have been left open to the sky, as is the case in other medieval Anatolian mosques which omit courtyards. Some of the original wooden furnishings of the mosque survive along its qibla wall, such as the shutters on the window opening to the tomb chamber within the hospital and its wooden minbar dated to 1243 and signed by the craftsman Ibrahīm b. Ahmad al-Tiflīsī. Some carved wooden panels said to belong to the royal platform are today on view in the museum of the Directorate of Pious Endowments in Ankara.[5]
- Mosque interior
-
Interior of the mosque, looking south
-
Light well (covered by a lantern) in the middle of the mosque
-
One of the many different vaults of the mosque ceiling
-
Another vault example in the mosque
-
Mihrab of the mosque
-
Close-up of the mihrab
-
Dome in front of the mihrab
-
Minbar of the mosque
-
Wooden door/window shutter from the mosque, displayed at Sivas Congress and Ethnography Museum
-
Wooden door/window shutter from the mosque, displayed at Sivas Congress and Ethnography Museum
-
Part of wooden railing from the mosque, displayed at the Ankara Vakıf Museum
The hospital
The hospital is entered through its portal located on the western façade. Different in design from the north portal of the mosque, the hospital portal is framed by a monumental pointed arch and features a window in the center. The stone carving here is of the same quality as the main mosque portal but is less dense and appears, in certain places, to be unfinished. The interior of the hospital consists of rooms and iwans placed around a covered courtyard with a small pool in the center. The hospital has a second story on its southern side which is reached by a staircase just inside the entrance. One of the rooms of the hospital was dedicated to serve as a dynastic tomb chamber. This room has a window opening to the mosque.[5]
- Hospital exterior and interior
-
Entrance portal of the hospital
-
Closer view of the portal
-
Vestibule of the hospital
-
Interior (main hall) of the hospital, looking east
-
Columns of the main hall
-
Fountain at the center of the hall
-
Vault of the eastern iwan (at the back of the hall)
-
Interior of the main hall, looking west (back towards the entrance)
-
Interior of the mausoleum
-
Dome of the mausoleum
See also
- Seljuk eternity sign
- List of hospitals in Turkey
- List of Turkish Grand Mosques
References
- Archnet. Archived from the originalon 2006-02-26.
- ^ ISBN 975080290X.
- ^ a b Centre, UNESCO World Heritage. "Great Mosque and Hospital of Divriği". UNESCO World Heritage Centre. Retrieved 2022-03-02.
- ISBN 9780195309911.
- ^ a b c d e f Pancaroğlu, Oya (2009). "The Mosque-Hospital Complex in Divriği: A History of Relations and Transitions". Anadolu ve Çevresinde Ortaçağ. 3. Ankara: AKVAD: 169–98.
- ^ DHA, DAILY SABAH WITH (2022-02-28). "Turkey's dazzling Divriği Mosque shakes its dust cloud". Daily Sabah. Retrieved 2022-03-02.
- ^ "Unfinished restoration process of iconic site to continue - Turkey News". Hürriyet Daily News. Retrieved 2022-03-02.






























