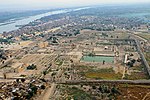Great Hypostyle Hall

The Great Hypostyle Hall is located within the
Architecture and construction

The Great Hypostyle Hall covers an area of 5,000 m2 (54,000 sq ft).[2] The roof, now fallen, was supported by 134 columns in 16 rows; the two middle rows are higher than the others (being 10 metres (33 ft) in circumference and 24 metres (79 ft) high).
The 134 papyrus columns represent the primeval papyrus swamp from which Atum, a self-created deity, arose from the waters of Nun at the beginning of creation.
The hall was not constructed by
Inscriptions and reliefs

A series of succeeding pharaohs added inscriptions to the walls and the columns in places their predecessors had left blank, including Ramesses III, Ramesses IV and Ramesses VI. The northern side of the hall is decorated in raised relief, and was mainly Seti I's work. The southern side of the hall was completed by Ramesses II, in sunk relief although he used raised relief at the very beginning of his reign before changing to the sunk relief style and re-editing his own raised reliefs. Ramesses II also usurped decoration of his father along the main north-south and east-west processional ways of the hall, giving the casual observer the idea that he was responsible for the building. However, most of Seti I's reliefs in the northern part of the hall were respected.
The outer walls depict scenes of battle,[4] Seti I on the north and Ramesses II on the south. Although these reliefs had religious and ideological functions, they are important records of the wars of these kings. On another wall adjoining the south wall of the Hall is a record of Ramesses II's Egyptian–Hittite peace treaty that he signed in Year 21 of his reign.
In 1899, eleven of the massive columns of the Great Hypostyle Hall collapsed in a chain reaction, because their foundations were undermined by ground water. Georges Legrain, who was then the chief archaeologist in the area, supervised the rebuilding[5] that was completed in May 1902. Later, similar work had to continue in order to strengthen the rest of the columns of the Temple.
See also
Notes
- ^ Kleiner, Fred S. Gardner's Art Through the Ages. 14th. Boston: Wadsworth, 73. Print.
- ^ "Karnak | Definition, History, Temple, & Map | Britannica".
- ISBN 978-90-04-49566-1, retrieved 2023-05-26
- ^ "Karnak | Definition, History, Temple, & Map | Britannica".
- ^ "ARCE Chicago: The Relocation and Reassembly of Columns inside the Hypostyle Hall at Karnak | American Research Center in Egypt".
References
Peter J. Brand, Rosa Erika Feleg, and William J. Murnane, The Great Hypostyle Hall in the Temple of Amun at Karnak, Oriental Institute Publications 142, Chicago: The Oriental Institute, 2019,
External links
- University of Memphis' Great Hypostyle Hall Project
 Media related to Great Hypostyle Hall of Karnak at Wikimedia Commons
Media related to Great Hypostyle Hall of Karnak at Wikimedia Commons

