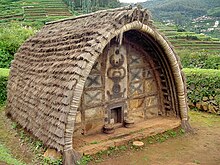Indian vernacular architecture


Indian vernacular architecture the informal, functional architecture of structures, often in rural areas of India, built of local materials and designed to meet the needs of the local people. The builders of these structures are unschooled in formal architectural design and their work reflects the rich diversity of India's climate, locally available building materials, and the intricate variations in local social customs and craftsmanship. It has been estimated that worldwide close to 90% of all building is vernacular, meaning that it is for daily use for ordinary, local people and built by local craftsmen.[1]
The term vernacular architecture in general refers to the informal building of structures through traditional building methods by local builders without using the services of a professional architect. It is the most widespread form of building.[2]
In India there are numerous traditional regional styles, although there is much in common in the styles of the
Categories


Indian vernacular architecture has evolved organically over time through the skillful craftsmanship of the local people. Despite the diversity, this architecture can be broadly divided into three categories.
Kachcha
A kachcha is a building made of natural materials such as
Pukka
A pakka is a structure made from materials resistant to wear, such as forms of stone or brick, clay tiles, metal or other durable materials, sometimes using mortar to bind, that does not need to be constantly maintained or replaced. However, such structures are expensive to construct as the materials are costly and more labor is required. A pakka or pacca (or sometimes pukka) may be elaborately decorated in contrast to a kachcha.
Semi-Pukka
A combination of the kachcha and pukka style, the semi-pukka, has evolved as villagers have acquired the resources to add elements constructed of the durable materials characteristic of a pukka. Architecture as always evolves organically as the needs and resources of people change. Majority of traditional vernacular architecture falls under semi-pukka.
Regional variation
Building material depends on location. In hilly country where rocky rubble,
On the flat lands, adobes are usually made of mud or sun-baked bricks, then plastered inside and out, sometimes with mud mixed with hay or even cow dung and whitewashed with lime.
Where bamboo is available it is widely used for all parts of the home as it is flexible and resilient. Also widely used is
Gallery
-
Traditional decoration on wooden windows.
-
Outside of wooden pol house, Gujarat
-
Wooden carving outside Pol house, brick and wood joinery walls with lime plaster, Gujarat
-
Rows of sandstone haveli in Rajasthan.
-
Wooden Wada house courtyard, Mahatrastra.
-
Traditional house in southern India with courtyard.
-
Kitchen in southern India house, lime plaster and stone floor.
-
Merchent Chettinad mansion in Tamil Nadu
-
Row of wooden pillars and carving in Chettinad house, Tamil Nadu
-
Ornamentation on wooden door, Gujarat.
-
Ornate jharokha windows.
-
Ornate jharoka with 'Do-chala' slooping roof
-
Construction of bamboo wall in Northeast India.
-
Reconstruction of a Naga hut, Nagaland.
See also
Notes
- ^ "Vernacular Architecture". Retrieved 2007-03-29.
- ^ "What is Vernacular Architecture". Archived from the original on 2007-05-16. Retrieved 2007-03-31.
References
- Thapar, Bindia (2004). Introduction to Indian Architecture. Singapore: Periplus Editions. ISBN 0-7946-0011-5.
- What is Vernacular Architecture? (Long definition)














