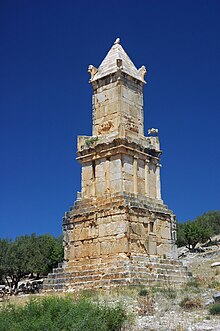Libyco-Punic Mausoleum of Dougga
 | |
 | |
| 36°25′13″N 9°13′12″E / 36.420162°N 9.220131°E | |
| Location | Dougga, Tunisia |
|---|---|
| Type | Royal Numidian Architecture[1] |
| Completion date | 2nd century BC |
| Dedicated to | Atban, son of Iepmatah son of Palu |
The Libyco-Punic Mausoleum of Dougga (Mausoleum of Atban) is an ancient
As part of the site of Dougga, the mausoleum is listed by UNESCO as a World Heritage Site. On 17 January 2012, the Tunisian government proposed it be included in a future classification of the royal mausoleums of Numidia and Mauretania and other pre-Islamic funerary monuments.[3]
History


The first Westerners to visit the site of Dougga arrived in the seventeenth century, becoming more frequent throughout the nineteenth century.[4] The mausoleum was described by several of these tourists and was the object of early architectural studies at the end of the period.
In 1842, Thomas Reade, the British consul in Tunis, seriously damaged the monument in the process of removing the royal inscription which decorated it. The current state of monument is the result of a reconstruction of the pieces strewn through the surrounding area, carried out with Tunisian support by the French archaeologist Louis Poinssot between 1908 and 1910.[4][5]
Description

The 21 m high mausoleum is divided into three levels, atop a five-step pedestal.
On the north face of the podium, the first of the three levels, an opening covered by a slab leads to the funerary chamber. The mausoleum's other faces are decorated with false openings, the corners with Aeolic pilasters.
The
Bilingual Punic and Libyan inscription
The bilingual
Here is the tomb of Atban, son of Iepmatah, son of Palu: the stoneworkrs were Aborsh son of Abdashtart Mengy son of Oursken, Zamar son of Atban son of Iepmatah son of Palu, and among the members of his house were Zezy, Temen and Oursken; the carpenters were Mesdel son of Nenpsen and Anken son of Ashy; the metalworkers were Shepet son of Bilel and Pepy son of Beby.
Interpretation

The Libyo-Punic Mausoleum has often been connected with the funerary monuments of
On account of the inscription, the tomb is considered to be dedicated to Atban son of Iepmatah son of Palu. It has recently been determined that the inscription, which is located beside one of the false doors of the podium,[8] was not unique. Another inscription, irreparably damaged, would have enumerated the titulare of the tomb's occupant.
According to recent studies, the names mentioned on the surviving inscription are merely the monument's builders: the architect and the various head artisans. The monument would have been built by the citizens of the city for a
See also
References
- ^ Quinn, J. (2013). Monumental power: 'Numidian Royal Architecture' in context. In J. Prag & J. Quinn (Eds.), The Hellenistic West: Rethinking the Ancient Mediterranean (pp. 179-215). Cambridge: Cambridge University Press. doi:10.1017/CBO9781139505987.008
- ^ Poinssot Louis. La restauration du mausolée de Dougga. In: Comptes rendus des séances de l'Académie des Inscriptions et Belles-Lettres, 54e année, N. 9, 1910. pp. 780-787. DOI : https://doi.org/10.3406/crai.1910.72733
- ^ (in French) Dossier des mausolées royaux de Numidie, de la Maurétanie et des monuments funéraires pré-islamiques (Unesco)
- ^ a b (in French) Historique de l'exploration du site de Dougga (Strabon)[permanent dead link]
- ^ Louis Poinssot, « La restauration du mausolée de Dougga », CRAI, vol. 54, n°9, 1910, p. 781
- ^ (in French) Mausolée libyco-punique de Dougga (Institut national du patrimoine) Archived 2008-12-04 at the Wayback Machine
- ^ Pierre Gros, L'architecture romaine du début du IIIe siècle av. J.-C. à la fin du Haut-Empire, tome 2 « Maisons, palais, villas et tombeaux », éd. Picard, Paris, 2001, p. 417
- ^ Mustapha Khanoussi, Dougga, éd. Agence de mise en valeur du patrimoine et de promotion culturelle, Tunis, 2008, p. 74
- ^ Mustapha Khanoussi, op. cit., p. 75
Bibliography
- ISBN 2857445814
- ISBN 9782742769223
- Pierre Gros, L'architecture romaine du début du IIIe siècle av. J.-C. à la fin du Haut-Empire, tome 2 « Maisons, palais, villas et tombeaux », éd. Picard, Paris, 2001 ISBN 2708405330
- Mustapha Khanoussi, Dougga, éd. Agence de mise en valeur du patrimoine et de promotion culturelle, Tunis, 2008 ISBN 9789973954336
- ISBN 2503500331
- Louis Poinssot, « La restauration du mausolée de Dougga », CRAI, vol. 54, 9, 1910, pp. 780–787 (online)
- Jan-Willem Salomoson & Claude Poinssot, « Le mausolée libyco-punique de Dougga et les papiers du comte Borgia », CRAI, vol. 103, 2, 1959, pp. 141–149 (online)
- ISBN 285620421X
