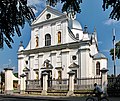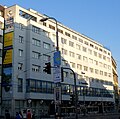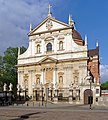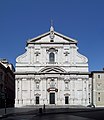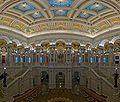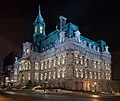Portal:Architecture
Portal maintenance status: (June 2018)
automated editing software. Learn how to update the maintenance information here . |
The Architecture Portal
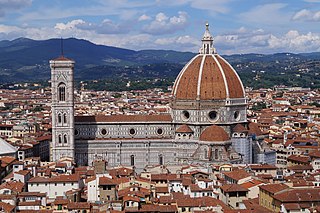
Architecture began as rural, oral
Modern architecture began after World War I as an avant-garde movement that sought to develop a completely new style appropriate for a new post-war social and economic order focused on meeting the needs of the middle and working classes. Emphasis was put on modern techniques, materials, and simplified geometric forms, paving the way for high-rise superstructures. Many architects became disillusioned with modernism which they perceived as ahistorical and anti-aesthetic, and postmodern and contemporary architecture developed. Over the years, the field of architectural construction has branched out to include everything from ship design to interior decorating. (Full article...)
 Featured articles - load new batch
Featured articles - load new batch
-
Image 1public houses of the same period survive, intermingled with areas of more recent development. Several Georgian-era squares were laid out for the enjoyment of the middle class. As the city grew, it merged with its surrounding villages, each with its own character and centre, often clustered around a parish church. (Full article...)
-
Image 2stately homes.)
For about three centuries until 1984, Belton House was the seat of the Brownlow family, which had first acquired land in the area in the late 16th century. Their heirs, the Cust family, were created Baron Brownlow in 1776. Despite his great wealth Sir John Brownlow, 3rd Baronet, chose to build a comparatively modest house rather than one of the grand Baroque palaces being built by others at the time. The contemporary, if provincial, Carolean style was the selected choice of design. Nevertheless, the new house was fitted with the latest innovations, such as sash windows for the principal rooms, and followed the latest thinking on house-planning, in seeking to separate those parts of the building that were for the use of the family from the areas where servants carried out their domestic duties. Successive generations made changes to the interior of the house which reflected their changing social position and tastes, yet the fabric and design of the house changed little. (Full article... -
Image 3Palladian to the Neoclassical, although anomalies in its design make it architecturally unique. The mansion is set within an 18th-century landscaped park containing many small temples and follies, which act as satellites to the greater temple, the house.)
The house, a Grade I listed building, was given to the National Trust in 1943 by Sir John Dashwood, 10th Baronet (1896–1966), an action strongly resented by his heir. Dashwood retained ownership of the surrounding estate and the contents of the house, most of which he sold; after his death, the house was restored at the expense of his son, the 11th Baronet. Today, while the structure is owned by the National Trust, the house is still the home of the Dashwood family. The house is open to the public during the summer months and is a venue for civil weddings and corporate entertainment, which help to fund its maintenance and upkeep. (Full article... -
Image 4Queen Elizabeth II. The largest part of the £400,000 cost was provided by the Scout Movement itself and the building previously included a number of tributes to the founder including hosting a small exhibition about Scouting, and a granite statue of Baden-Powell by Don Potter located outside the building. (Full article...)
-
Image 5Arts and Crafts windows by James Powell and Sons are featured on the east and south sides of the church, and the north porch has two modern windows of predominantly blue colour. St Nicholas contains some notable memorials, including several plaques for the Blakeney lifeboats and their crews, and much pre-Reformation graffiti, particularly depictions of ships. The location of the latter suggests that they were votive in nature, although the saint concerned is now unknown. (Full article...)Image 6Governor and the Lieutenant Governor. It is also the main building of the Pennsylvania State Capitol Complex.)
The seat of government for the state was initially in Philadelphia, then was relocated to Lancaster in 1799 and finally to Harrisburg in 1812. The current capitol, known as the Huston Capitol, is the third state capitol building built in Harrisburg. The first, the Hills Capitol, was destroyed in 1897 by a fire. The second, the Cobb Capitol, was left unfinished when funding was discontinued in 1899. (Full article...Image 7
The Tower House, 29 Melbury Road, is a late-Victorian townhouse in the Holland Park district of Kensington and Chelsea, London, built by the architect and designer William Burges as his home. Designed between 1875 and 1881, in the French Gothic Revival style, it was described by the architectural historian J. Mordaunt Crook as "the most complete example of a medieval secular interior produced by the Gothic Revival, and the last". The house is built of red brick, with Bath stone dressings and green roof slates from Cumbria, and has a distinctive cylindrical tower and conical roof. The ground floor contains a drawing room, a dining room and a library, while the first floor has two bedrooms and an armoury. Its exterior and the interior echo elements of Burges's earlier work, particularly Park House in Cardiff and Castell Coch. It was designated a Grade I listed building in 1949.
Burges bought the lease on the plot of land in 1875. The house was built by the Ashby Brothers, with interior decoration by members of Burges's long-standing team of craftsmen such as Thomas Nicholls and Henry Stacy Marks. By 1878 the house was largely complete, although interior decoration and the designing of numerous items of furniture and metalwork continued until Burges's death in 1881. The house was inherited by his brother-in-law, Richard Popplewell Pullan. It was later sold to Colonel T. H. Minshall and then, in 1933, to Colonel E. R. B. Graham. The poet John Betjeman inherited the remaining lease in 1962 but did not extend it. Following a period when the house stood empty and suffered vandalism, it was purchased and restored, first by Lady Jane Turnbull, later by the actor Richard Harris and then by the musician Jimmy Page. (Full article...)Image 8fellows in one, and the hall, library and administrative offices in the other. The chapel has stained glass windows designed by John Piper. (Full article...)Image 9Sviatopolk II Iziaslavych, the monastery comprises the cathedral church, the Refectory Church of the Holy Apostle and Evangelist John the Theologian, built in 1713, the Economic Gate, constructed in 1760, and the bell tower, which was added in the 1710s. The exterior of the structure was remodelled in the Ukrainian Baroque style during the 18th century, while the interior kept its original Byzantine architecture. (Full article...)Image 10Painting of Bruce by John Michael Wright, c. 1664
Sir William Bruce of Kinross, 1st Baronet (c. 1630 – 1710), was a Scottish gentleman-architect, "the effective founder of classical architecture in Scotland," as Howard Colvin observes. As a key figure in introducing the Palladian style into Scotland, he has been compared to the pioneering English architects Inigo Jones and Christopher Wren, and to the contemporaneous introducers of French style in English domestic architecture, Hugh May and Sir Roger Pratt.
Bruce was a merchant in Rotterdam during the 1650s, and played a role in the Restoration of Charles II in 1659. He carried messages between the exiled king and General Monck, and his loyalty to the king was rewarded with lucrative official appointments, including that of Surveyor General of the King's Works in Scotland, effectively making Bruce the "king's architect". His patrons included John Maitland, 1st Duke of Lauderdale, the most powerful man in Scotland at that time, and Bruce rose to become a member of Parliament, and briefly sat on the Scottish Privy Council. (Full article...)Image 11joinery and highly detailed wood carving. (Full article...)Image 12$5 million toward its construction, it is the first Gehry-designed bridge to have been completed. BP Bridge is described as snakelike because of its curving form. Designed to bear a heavy load without structural problems caused by its own weight, it has won awards for its use of sheet metal. The bridge is known for its aesthetics, and Gehry's style is seen in its biomorphic allusions and extensive sculptural use of stainless steel plates to express abstraction. (Full article...)Image 13Jiaozhou Bay concession in Shandong in 1902, and in 1934 erected the cathedral, which remained nominally under their administration until 1964. In 1942 it came under the control of the Japanese Army, returning to Chinese control when the Japanese left Qingdao in 1945. In the early 1950s, all foreign missionaries, including the Bishop of Qingdao, were either imprisoned or expelled from China, and during the Cultural Revolution (1966–1976) the cathedral was defaced and abandoned. In 1981, it was repaired by the government and reopened for services, and in 1992 it was listed as a Provincial Historic Building by the government of Shandong Province. (Full article...)Image 14Gothic arches. The western façade on Fifth Avenue is symmetrical and dominated by a curved, projecting pavilion. The interior of the mansion comprises 27 rooms on six floors, for a total floor-space of 20,000 square feet (1,900 m2). Critical reviews of the house's architecture over its history have been largely positive. (Full article...)Image 15New York City designated landmarks, and the building is listed on both the New York State Register of Historic Places and the National Register of Historic Places (NRHP) as a National Historic Landmark. It is also a contributing property to the Wall Street Historic District, listed on the NRHP.)
55 Wall Street's granite facade includes two stacked colonnades facing Wall Street, each with twelve columns. Inside is a cruciform banking hall with a 60-foot (18 m) vaulted ceiling, Corinthian columns, marble floors and walls, and an entablature around the interior. The banking hall was among the largest in the United States when it was completed. The offices of Citibank's predecessor National City Bank were in the corners of the banking hall, while the fourth through eighth floors were used as office space. (Full article...Selected article – show another
Energy-plus-houses at Freiburg-Vaubanin Germany
The idea of sustainability, or ecological design, is to ensure that use of currently available resources does not end up having detrimental effects to a future society's well-being or making it impossible to obtain resources for other applications in the long run. (Full article...)environmental impact of buildingsthrough improved efficiency and moderation in the use of materials, energy, development space and the ecosystem at large. Sustainable architecture uses a conscious approach to energy and ecological conservation in the design of the built environment. Featured lists - load new batchFeatured articlesare displayed here, which represent some of the best content on English Wikipedia.
Featured lists - load new batchFeatured articlesare displayed here, which represent some of the best content on English Wikipedia.
-
Image 1Department for Digital, Culture, Media and Sport; local authorities have a responsibility to regulate and enforce the planning regulations.)
North Somerset constitutes part of the ceremonial county of Somerset. As a unitary authority, North Somerset is administered independently of the non-metropolitan county of Somerset. Its administrative headquarters are located in the town hall of Weston-super-Mare. North Somerset includes areas that were once part of Somerset before the creation of Avon in 1974. (Full article... -
Image 2E 11 Road was the first to develop, followed by the Dubai Marina neighborhood and the Business Bay district.)
Overall, Dubai has 18 completed and topped-out buildings that rise at least 300 metres (984 ft) in height, which is more than any other city in the world. Dubai has 73 completed and topped-out buildings that rise at least 200 metres (656 ft) in height. Based on the average height of the ten tallest completed buildings, Dubai has the tallest skyline in the Middle East and the world. , the skyline of Dubai is ranked eighth in the world with 248 buildings rising at least 100 metres (330 ft) in height. (Full article... -
Image 3

Bunker Hill in Downtown Los Angeles
The tallest building in Los Angeles, California is the Wilshire Grand Center, which is 1,100 feet (335.3 m) tall and became the city's tallest building in 2017. It is also the tallest building in the state, the tallest building in the U.S. west of the Mississippi River, as well as the 15th-tallest building in the U.S. overall. Six of the ten tallest buildings in California are located in Los Angeles.
The 73-story U.S. Bank Tower, which rises 1,018 feet (310 m) in Downtown Los Angeles and was completed in 1989, is now the second-tallest building in Los Angeles. (Full article...) -
Image 4the Bund. After the Communist takeover in 1949 the city's development was stifled, punished for its earlier capitalist excesses. After economic reforms beginning in the 1980s, the city is undergoing its second construction boom to fulfill its desire to regain its status as an important global financial center. (Full article...)
-
Image 5E. G. Paley, later becoming his chief assistant. He established an office in Chester in either 1855 or 1860, from where he practised throughout his career. Initially he ran the office himself but in 1884 he appointed his assistant, Daniel Porter Fordham, as a partner. When Fordham retired in 1897, he was succeeded by Charles Howard Minshull. In 1909 this partnership was dissolved and Douglas ran the office alone until his death in 1911. As his office was in Chester, most of his works were in Cheshire and North Wales, although some were further afield, in Lancashire, Staffordshire, Warwickshire, and Scotland. (Full article...)
-
Image 6Department for Digital, Culture, Media and Sport; local authorities have a responsibility to regulate and enforce the planning regulations. (Full article...)
-
Image 7Senate House. Many of his buildings have been granted listed building status, indicating that they are considered to be of architectural or historical interest and protecting them from unapproved alteration. He also designed over 60 war cemeteries and two memorials in Belgium and northern France for the Imperial War Graves Commission from 1920 to 1928.)
Holden's early architectural training was in Bolton and Manchester where he worked for architects Everard W. Leeson and Jonathan Simpson before moving to London. After a short period with Arts and Crafts designer Charles Robert Ashbee, he went to work for Henry Percy Adams in 1899. He became Adams' partner in the firm in 1907 and remained with it for the rest of his career. (Full article... -
Image 8Comcast Center in Philadelphia. The Terminal Tower, 771 feet (235 m), is the second tallest building in Cleveland and Ohio; at the time of its completion, in 1927, the building was the tallest in the world outside New York City.)
The history of skyscrapers in Cleveland began in 1889, with the construction of the Society for Savings Building, often called the first skyscraper in the city. Cleveland went through an early building boom in the late 1920s and the early 1930s, during which several high-rise buildings, including the Terminal Tower, were constructed. The city experienced a second, much larger building boom from the early 1970s to the early 1990s, during which it saw the construction of over 15 skyscrapers, including the Key Tower and 200 Public Square. Overall, the city is the site of three of the four Ohio skyscrapers that rise at least 656 feet (200 m) in height; Cincinnati has the other. In 2020, the skyline of Cleveland was 27th in the United States and 96th in the world, ranked by buildings at least 330 feet (100 m) tall, with 18. (Full article... -
Image 9Department for Digital, Culture, Media and Sport; local authorities have a responsibility to regulate and enforce the planning regulations. (Full article...)
-
Image 10Full article...)
-
Image 11high-rises, 37 of which stand taller than 400 feet (122 m). The city's skyscrapers and high-rises are concentrated along the roughly 2.5 mile High Spine, which runs from the Back Bay to the Financial District and West End, while bypassing the surrounding low-rise residential neighborhoods. The tallest structure in Boston is the 60-story 200 Clarendon, better known to locals as the John Hancock Tower, which rises 790 feet (241 m) in the Back Bay district. It is also the tallest building in New England and the 80th-tallest building in the United States. The second-tallest building in Boston is the Prudential Tower, which rises 52 floors and 749 feet (228 m). At the time of the Prudential Tower's completion in 1964, it stood as the tallest building in North America outside of New York City.)
Boston's history of skyscrapers began with the completion in 1893 of the 13-story Ames Building, which is considered the city's first high-rise. Boston went through a major building boom in the 1960s and 1970s, resulting in the construction of over 20 skyscrapers, including 200 Clarendon and the Prudential Tower. The city is the site of 25 skyscrapers that rise at least 492 feet (150 m) in height, more than any other city in New England. , the skyline of Boston is ranked 10th in the United States and 79th in the world with 57 buildings rising at least 330 feet (100 m) in height. (Full article... -
Image 122011 census, of 35,300 in an area of 740 square kilometres (290 sq mi). The largest centres of population are the coastal towns of Minehead and Watchet. The council's administrative headquarters are in the village of Williton. (Full article...)
-
Image 13
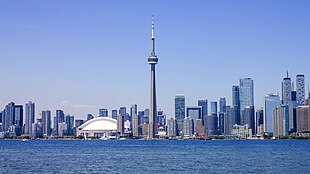
View of Downtown Toronto in 2020
Many of the tallest buildings in Toronto are also the tallest in all of Canada. The tallest structure in Toronto is the CN Tower, which rises 553.3 metres (1,815 ft). The CN Tower was the tallest free-standing structure on land from 1975 until 2007. However, it is not generally considered a high-rise building as it does not have successive floors that can be occupied. The tallest habitable building in the city is First Canadian Place, which rises 298 metres (978 ft) tall in Toronto's Financial District and was completed in 1975. It also stands as the tallest building in Canada.
The history of skyscrapers in Toronto began in 1894 with the construction of the Beard Building, which is often regarded as the first skyscraper in the city. Toronto went through its first building boom in the late 1920s and early 1930s, during which the number of high-rise buildings in the city vastly increased. After this period, there was a great lull in construction between 1932 and 1964 with only a single building above 91.5 metres (300 ft) tall being built. (Full article...) -
Image 14Department for Digital, Culture, Media and Sport; local authorities have a responsibility to regulate and enforce the planning regulations.)
The district of Taunton Deane Area covers a population of approximately 100,000 in an area of 462 square kilometres (178 sq mi). It is centred on the town of Taunton, where around 60,000 of the population live and the council are based, and includes surrounding suburbs and villages. (Full article... -
Image 15Lakeview, Uptown and Edgewater. Some high-rises also extend south from downtown along the waterfront to South Side districts such as Kenwood, Hyde Park, and South Shore. (Full article...)
 Good articles - load new batchThese areGood articles, which meet a core set of high editorial standards.
Good articles - load new batchThese areGood articles, which meet a core set of high editorial standards.
-
Image 1board of trustees. The building was scheduled for completion in December 2007, but was not finished until September 12, 2008. (Full article...)Image 2New York City designated landmark.)
The hotel building is mostly twelve stories high, except for the extreme western end, which is three stories high. The first two stories of the facade are made of rusticated limestone blocks, while the upper stories have a Renaissance Revival brick facade, with limestone, metal, and terracotta details inspired by the Beaux-Arts style. When the hotel opened, it contained a large restaurant and a smaller cafe, which later became the Oak Room cabaret. The annex contains the Blue Bar on its ground story, while the upper stories were formerly used as a clubhouse. (Full article...Image 3animal abuse. (Full article...)Image 4Allied Chemical then bought the building in 1963 and renovated it as a showroom. Alex M. Parker took a long-term lease for the entire building in October 1973, buying it two years later. One Times Square was sold multiple times in the 1980s and continued to serve as an office building. (Full article...)Image 5Spanish Crown, Jesuits explored and founded eleven settlements in 76 years in the remote Chiquitania – then known as Chiquitos – on the frontier of Spanish America. They built churches (templos) in a unique and distinct style that combined elements of native and European architecture. The indigenous inhabitants of the missions were taught European music as a means of conversion. The missions were self-sufficient, with thriving economies, and virtually autonomous from the Spanish crown. (Full article...)Image 6e-mail messages, and 79,000 artifacts from the Clinton presidency. The Clinton Library is also the most expensive, with all funding coming from 112,000 private donations. (Full article...)Image 7
The College of All Saints was an ecclesiastical college in Maidstone, Kent, England, founded in 1395 by Archbishop Courtenay. It was part of the establishment of the nearby Archbishop's Palace, but was closed in 1546. The College church was the neighbouring Church of All Saints. Following its closure, the College estate was sold. The buildings and land passed through the ownership of three aristocratic families, being farmed until the late 19th century. A number of the College's buildings survive and all are listed buildings. Additionally, the whole site of the College is protected as a scheduled monument. (Full article...)Image 8historic district and listed on the National Register of Historic Places.)
For several decades after the city's founding in the late 17th century, the South End was undeveloped. In 1761 General Philip Schuyler built his house there. Today it is a National Historic Landmark, the oldest building in the district and the only contributing property in the district individually listed on the National Register. (Full article...Image 9historical district, as well as one of the oldest skyscrapers in Canada. The building is the property of Ivanhoé Cambridge, a subsidiary of the Caisse de dépôt et placement du Québec. A memorial is attached to the building. In 2001, it became the location of an official residence for the Premier of Quebec, which occupies two of the upper floors. (Full article...)Image 10marquee, "an unofficial emblem of the city", appears frequently in film, television, artwork, and photography. (Full article...)Image 11Edward, the Black Prince, who expanded the hunting grounds. The castle was also used to hold royal prisoners, including King John II of France and rival claimants to the English throne. (Full article...)Image 12Akshardham, New Jersey, in the U.S.)
The temple was officially opened on 6 November 2005 by Pramukh Swami Maharaj in the presence of A. P. J. Abdul Kalam, Manmohan Singh, L.K Advani and B.L Joshi. The temple, at the centre of the complex, was built according to the Vastu shastra and Pancharatra shastra. (Full article...Image 13Dissolution of the Monasteries.)
The church architecture is cruciform in plan and can seat up to 1,200 patrons. An active place of worship, it also hosts civic ceremonies, concerts and lectures. There is a heritage museum in the cellars. (Full article...Image 14Hyatt Hotels. The building was designed by architect Frank Gehry, who accepted the design commission in April 1999; the pavilion was constructed between June 1999 and July 2004, opening officially on July 16, 2004.)
Pritzker Pavilion serves as the centerpiece for Millennium Park and is the home of the Grant Park Symphony Orchestra and Chorus and the Grant Park Music Festival, the nation's only remaining free outdoor classical music series. It also hosts a wide range of music series and annual performing arts events. Performers ranging from mainstream rock bands to classical musicians and opera singers have appeared at the pavilion, which even hosts physical fitness activities such as yoga. All rehearsals at the pavilion are open to the public; trained guides are available for the music festival rehearsals, which are well-attended. (Full article...Image 15Hong Kong riots in 1966, and 40 years later became the focus of a confrontation between conservationists and the government, which wanted to demolish the pier to allow for reclamation. The ferry service from the pier was suspended on 11 November 2006, and moved to piers 7 and 8 of Central Piers. Demolition commenced on 12 December, and was completed in early 2007. (Full article...)General images – load new batch
The following are images from various architecture-related articles on Wikipedia.-
Image 1Greenwich Hospital by Sir Christopher Wren (1694) (from Baroque architecture)
-
Image 3UpperBelvedere Palace in Vienna (1721–23) (from Baroque architecture)
-
Image 6Interior view of dome of the Church of the Gesù by Giacomo Barozzi da Vignola, and Giacomo della Porta (from Baroque architecture)
-
Image 12Corpus Christi Church, Grand Duchy of Lithuania (today Nyasvizh, Belarus), 1586 and 1593 (from Baroque architecture)
-
Image 13Hendrik Petrus Berlage) (from Traditionalist School (architecture))
-
Image 14)
-
Image 15The tower of the Helsinki Olympic Stadium (Y. Lindegren & T. Jäntti, built in 1934–38) (from Functionalism (architecture))
-
Image 17The Church ofSt-Gervais-et-St-Protais, the first Paris church with a façade in the new Baroque style (1616–20) (from Baroque architecture)
-
Image 18The Zwinger in Dresden by Matthäus Daniel Pöppelmann (1697–1716), reconstructed in the 1950s and 1960s, after the damage of World War II. (from Baroque architecture)
-
Image 19Obchodný a obytný dom Luxor (Residential and Commercial House Luxor), 1937, in Bratislava (Slovakia) (from Functionalism (architecture))
-
Image 22Church of Santa Engrácia, Lisbon (now National Pantheon of Portugal; begun 1681) (from Baroque architecture)
-
Image 23Façade ofSanta Susanna, Rome by Carlo Maderno (1603) (from Baroque architecture)
-
Image 24Charles Rennie Mackintosh – Music Room 1901 (from Architecture)
-
Image 25Zlín in the Czech Republic (from Functionalism (architecture))
-
Image 26Interior of the Basilica and Convent of Nossa Senhora do Carmo in Recife, Brazil, built between 1665 and 1767 (from Baroque architecture)
-
Image 28Saints Peter and Paul Church, Kraków, Poland by Giovanni Maria Bernardoni (1605–1619) (from Baroque architecture)
-
Image 30Museum Boijmans Van Beuningen in Rotterdam, 1935 (Ad van der Steur) (from Traditionalist School (architecture))
-
Image 34Basilica of Bom Jesus. A World Heritage Site built in Baroque style and completed in 1604 AD. It has the body of St Francis Xavier. (from Baroque architecture)
-
Image 36In adding the dome to the Florence Cathedral (Italy) in the early 15th century, the architect Filippo Brunelleschi not only transformed the building and the city, but also the role and status of the architect. (from Architecture)
-
Image 38Body plan of a ship showing the hull form (from Architecture)
-
Image 39Typical railing, flat roof, stucco and colour detail in Nordic funkis (SOK warehouse and offices, 1938, Finland) (from Functionalism (architecture))
-
Image 40Plan of the second floor (attic storey) of the Hôtel de Brionne in Paris – 1734. (from Architecture)
-
Image 42Brandevoort housing estate in Helmond, 2005 (Rob Krier) (from Traditionalist School (architecture))
Did you know (auto-generated) - load new batch

- ... that in addition to his work as a scientist, Robert Hooke was an architect who designed the Monument to the Great Fire of London so that it could also have a practical value as a scientific instrument?
- ... that George Mann Niedecken was a Prairie-style interior architect who designed furniture for Frank Lloyd Wright and worked for Marion Mahony Griffin?
- ... that Leon Stynen has been called one of Belgium's greatest architects of the 20th century?
- ... that T. E. Lawrence travelled 1,000 miles (1,600 km) on foot alone during a three-month tour of crusader castles while writing his thesis about the Crusades and European military architecture?
- ... that the shop in Cairo designed by Robert Williams for the Davies Bryan Company became a site of "pilgrimage for all Welsh travellers" to Egypt?
- ... that the architect Friedrich Silaban submitted his design for the Istiqlal Mosque pseudonymously in order to conceal his Christian identity?
Related portals
- Economics
 Featured pictures - load new batchThese areFeatured pictures, chosen as some of the finest images on Wikipedia.
Featured pictures - load new batchThese areFeatured pictures, chosen as some of the finest images on Wikipedia.
-
Image 1InterContinental Amstel Amsterdam (2009) in Amsterdam, Netherlands (from Portal:Architecture/Travel images)
-
Image 2Sparrenburg Castle, Bielefeld, Germany (from Portal:Architecture/Castle images)
-
Image 3John F. Kennedy Library, Boston (from Portal:Architecture/Academia images)
-
Image 4Site and principle storey plan of the White House, Washington DC (from Portal:Architecture/Civic building images)
-
Image 5Amsterdam Centraal railway station (c. 1895) in Amsterdam, Netherlands (from Portal:Architecture/Travel images)
-
Image 7Library of Congress Main Reading Room, Washington DC (from Portal:Architecture/Academia images)
-
Image 8Menier Chocolate factory in Noisiel (from Portal:Architecture/Industrial images)
-
Image 9Ivan Vazov National Theatre in Sofia, Bulgaria (from Portal:Architecture/Theatres and Concert hall images)
-
Image 12El Caracol at Chichen Itza (from Portal:Architecture/Ancient images)
-
Image 15The research room at the New York Public Library (from Portal:Architecture/Academia images)
-
Image 16TheState Library of Victoria's La Trobe Reading Room, Melbourne, Australia (from Portal:Architecture/Academia images)
-
Image 21Bronx Community College Library, by Detroit Publishing Company (from Portal:Architecture/Academia images)
-
Image 23Competition design for the Montana State Capitol by George R. Mann 1896 (from Portal:Architecture/Civic building images)
-
Image 27De Zoeker windmill, Netherlands. (from Portal:Architecture/Industrial images)
-
Image 28Würzburg Residenz (from Portal:Architecture/Palace images)
-
Image 31Walt Disney Concert Hall, Los Angeles (from Portal:Architecture/Theatres and Concert hall images)
-
Image 33Eilean Donan Castle, Scotland, by Diliff (from Portal:Architecture/Castle images)
-
Image 34Stockwell Bus Garage, London (from Portal:Architecture/Travel images)
-
Image 35Toda tribe hut, India (from Portal:Architecture/Ancient images)
-
Image 46L'Hemisfèric — Imax Cinema, Planetarium and Laserium at theCiutat de les Arts i les Ciències by Diliff (from Portal:Architecture/Theatres and Concert hall images)
-
Image 47London King's Cross railway station departures concourse (from Portal:Architecture/Travel images)
-
Image 48Waldorf Astoria New York by Joseph Pennell (1860–1926) (from Portal:Architecture/Travel images)
-
Image 49Treasury of the Athenians at Delphi, Greece (from Portal:Architecture/Ancient images)
-
Image 51Cuzco, Peru (from Portal:Architecture/Townscape images)
-
Image 56British Columbia Parliament Buildings, Victoria, Canada (from Portal:Architecture/Civic building images)
-
Image 61Geodesic Radomes at Radome by Preston Keres, United States Navy (from Portal:Architecture/Industrial images)
-
Image 64Grauman's Chinese Theatre, by Carol M. Highsmith (edited by Diliff) (from Portal:Architecture/Theatres and Concert hall images)
-
Image 75Shaftesbury Avenue from Piccadilly Circus, London. (from Portal:Architecture/Townscape images)
-
Image 76Chicago Theatre (from Portal:Architecture/Theatres and Concert hall images)
-
Image 79)
-
Image 82CastleNeuschwanstein, Germany (from Portal:Architecture/Castle images)
-
Image 84Melbourne, Australia from Waterfront City, Docklands (from Portal:Architecture/Townscape images)
-
Image 87Ksiaz, Silesia, Poland (from Portal:Architecture/Castle images)
-
Image 88Mesoamerican step-pyramid nicknamed El Castillo at Chichen Itza (from Portal:Architecture/Ancient images)
-
Image 91St. Patrick's Street, Cork, Ireland (c.1890-1900) (from Portal:Architecture/Townscape images)
-
Image 93Centennial Hall, Poland (from Portal:Architecture/Monument images)
-
Image 94Pitstone-windmill (from Portal:Architecture/Industrial images)
-
Image 96Mespelbrunn Castle, Germany (from Portal:Architecture/Castle images)
-
Image 98The New York Public Library (from Portal:Architecture/Academia images)
-
Image 99Flinders Street Station (1927), by Victoria State Transport Authority (from Portal:Architecture/Travel images)
-
Image 100Palau de les Arts Reina Sofía, Valencia, Spain. by Diliff (from Portal:Architecture/Theatres and Concert hall images)
-
Image 105Al-Ameen College of Pharmacy, Bangalore (from Portal:Architecture/Academia images)
-
Image 108Bibliothèque Sainte-Geneviève, Paris (from Portal:Architecture/Academia images)
Major topics
- List of buildings • New article announcements • more....
- Architectural theory Critical regionalism • Postmodernism • Deconstructivism • Modernism • Islamic • more....
- more....
- Building science Architectural engineering • Earthquake engineering • Green building • Structural engineering • Acoustical engineering • Building defects • more....
- Construction Trades • Materials science • Project management • Project planning • more
- Site planning • more....
- Critical path analysis • Elemental cost planning • Cost–benefit analysis
- Architecture museums Shchusev Museum of Architecture • Museum of Finnish Architecture • German Architecture Museum
- By Year: 2015 in architecture • 2014 in architecture • 2013 in architecture • 2012 in architecture • 2011 in architecture • more....
- Vernacular architecture Timber framing • Thatching • Vernacular architecture of the Carpathians • Indian vernacular architecture • Vernacular architecture of Indonesia • Vernacular architecture in Norway • Open-air museum • Architecture of Samoa • Sasak architecture • Zakopane Style
Recognized content
Featured articles
Architects: Matthew Brettingham, William Bruce, William Burges, John Douglas, Charles Holden, El Lissitzky, Benjamin Mountfort, I. M. Pei, Albert Speer, Rudolf Wolters. Buildings:
Scottish Parliament building, Sicilian Baroque, St Donat's Castle, St. Michael's Cathedral, Qingdao, St. Michael's Golden-Domed Monastery, St Nicholas, Blakeney, Vkhutemas, The Tower House, West Wycombe Park
Featured listsFeatured lists
Featured pictures selections

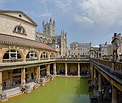



Academia Ancient Castles Civic Civil engineering 




Theatres & Concert halls Industrial Monuments Museums Palaces 

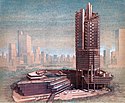


Religious buildings Retail Skyscrapers Townscapes Travel Good articles
Architects:
Kenzo Tange. Buildings: . Castles and fortifications:Castle Rising, Roslin Castle, Smederevo Fortress, St Briavels Castle, Vilnius Castle Complex, Walls of Constantinople, Walls of Dubrovnik, York Castle. Religious buildings:Mezhyhirskyi Monastery, Old St Paul's Cathedral, St Mary's Church, Acton, St Mary's Church, Nantwich, St Mary's Church, Nether Alderley, St Thomas the Martyr's Church, Oxford, Sunol Water Temple, Uppsala Cathedral, Wells Cathedral, Zagreb Synagogue, Zhenguo Temple. Cities, countries and regions:Architecture of the Song Dynasty, Fatimid architecture.Major subcategories




Architects Architecture Architectural elements Architectural history Buildings & structures 




Architecture by country Construction Landscape architecture Structural engineering Urban planning All categories
Things you can do
WikiProject Architecture

- Join the WikiProject.
- Improve: articles listed at Architecture pages needing attention
- Expand: stubs - Category:Architecture stubs - Category:Architect stubs - Category:Building and structure stubs
- Request an article: about a topic in architecture.
- Good article nominees, Articles for deletion, Requested moves
Associated Wikimedia
The following Wikimedia Foundation sister projects provide more on this subject:
-
Commons
Free media repository -
Wikibooks
Free textbooks and manuals -
Wikidata
Free knowledge base -
Wikinews
Free-content news -
Wikiquote
Collection of quotations -
Wikisource
Free-content library -
Wikispecies
Directory of species -
Wikiversity
Free learning tools -
Wikivoyage
Free travel guide -
Wiktionary
Dictionary and thesaurus
Discover Wikipedia using portals


















