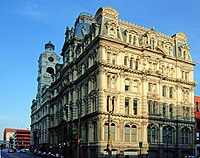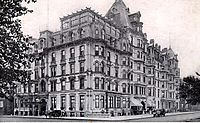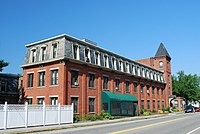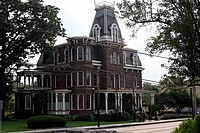Second Empire architecture in the United States and Canada

Second Empire architecture in the United States and Canada is an architectural style that was popular in both nations in the late 19th century between 1865 and 1900.
Second Empire architecture is typically characterized by a mansard roof, elaborate ornament, and a strong massing. It was common in public buildings, commercial buildings, and some residential structures.
Terminology


In the 19th century, the standard way to refer to this style of architecture was simply "French" or "Modern French", but later authors came up with the term "Second Empire". Currently, the style is most widely known as Second Empire,[1] Second Empire Baroque,[2] or French Baroque Revival;[3] Leland M. Roth refers to it as "Second Empire Baroque."[4] Mullett-Smith terms it the "Second Empire or General Grant style" due to its popularity in designing government buildings during the Grant administration.[5]
Characteristics
Key features

The central feature of the Second Empire style is the
A secondary feature is the use of
A third feature is massing. Second Empire buildings, because of their height, tend to convey a sense of largeness. Additionally, the facades are typically solid and flat, rather than pierced by open porches or angled and curved facade bays. Public buildings constructed in the Second Empire style were especially built on a massive scale, such as the Philadelphia City Hall and the Eisenhower Executive Office Building, and held records for the largest buildings in their day. Prior to the construction of the Pentagon during the 1940s, for example, the Second Empire–style Ohio State Asylum for the Insane in Columbus, Ohio, was reported to be the largest building under one roof in the U.S., though the title may actually belong to Greystone Park Psychiatric Hospital, another Kirkbride Second Empire asylum.
Plans
Second Empire plans for public buildings are almost entirely cubic or rectangular, adapted from formal French architectural ensembles, such as the Louvre. Sometimes they include interior courts. Most Second Empire domestic plans are adapted from prevailing plan types developed for Italianate designs by authors such as Alexander Jackson Davis and Samuel Sloan. The prime distinction between the designs is a preference for a central focus rather than a diffusion of forms. Floor plans for Second Empire residences can be symmetrical, with the tower (or tower-like element) in the center, or asymmetrical, with the tower or tower-like element to one side. Virginia and Lee McAlester divided the style into five subtypes:[6]
- Simple mansard roof – about 20%
- Centered wing or gable (with bays jutting out at either end)
- Asymmetrical – about 20%
- Central tower (incorporating a clock) – about 30%
- Town house
Ornament


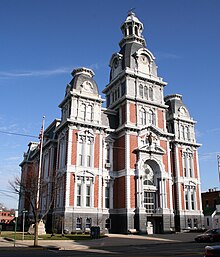
There are two variations of Second Empire ornamentation: the high style, which followed French precedents closely and employed rich ornamentation, and the more vernacular styles, which lack a strongly distinctive ornamental vocabulary. The high style is mostly seen in expensive public buildings and the houses of the wealthy, while the vernacular form is more common in typical domestic architecture. The exterior style could be expressed in either wood, brick or stone, though high style examples on the whole prefer stone facades or brick facades with stone details (a brick and brownstone combination seems to be particularly common). Some Second Empire buildings have cast iron facades and elements.
High-style Second Empire buildings took their ornamental cue from the
The mansard roof ridge was frequently topped with a decorative iron trim, known as "cresting". Often, lightning rods were integrated into the cresting, as pinnacles.
History
The mansard roof, a defining feature of Second Empire design, had evolved since the 16th century in France and Germany and was often employed in 18th- and 19th-century European architecture. Its appearance in the United States was relatively uncommon in the 18th and early 19th centuries. Mount Pleasant in Philadelphia is one of the few early examples, including mansard roofs on its side pavilions.
In Canada, because of French influence in Quebec and Montreal, the mansard roof was more commonly seen in the 18th century and used as a design feature and never entirely fell out of favor.[7] The earliest Second Empire style private residence in English Canada that was built with a mansard roof was for the commercial druggist and land speculator Tristram Bickle between 1850-55.[8]
In the mid-19th century, Second Empire architecture in the United States and Canada began to blossom. A series of major projects and events in French urban planning and design provided the inspiration for Second Empire architecture. Haussmann's renovation of Paris under Napoleon III in the 1850s and the creation of baroque architectural ensembles employing mansard roofs and elaborate ornament provided the impetus for the development and emulation of the style in the US. Haussmann's work was targeted to renovating the decaying Medieval neighborhoods of Paris by wholesale demolition and new construction of streetscapes with uniform cornice lines and stylistic consistency, an urban ensemble that impressed 19th century architects and designers.
The
The European born and trained architect
The first major Second Empire structure designed by an American architect was James Renwick's gallery, now the Renwick Gallery designed for William Wilson Corcoran (1859-1860). Renwick's gallery was one of the first major public buildings in the style, and its favorable reception furthered interest in Second Empire design.[13] These early buildings display a close affinity to the high-style designs found in the new Louvre construction, with quoins, stone detailing, carved elements and sculpture, a strong division between base and piano nobile, pavilioned roofs, and pilasters.
The outbreak of the Civil War limited new construction in the US, and it was after the end of the war that Second Empire finally came to prominence in American design. The architects Alfred B. Mullett, who was supervising architect for the Treasury Department, and John McArthur Jr. a major designer of public buildings in the Mid-Atlantic, helped popularize the style for public and institutional buildings. Mullet, in particular, who favored the style, was responsible from 1866 to 1874 for designing federal public buildings across the US, spreading Second Empire as a stylistic idiom across the country. His massive and expensive public buildings in St. Louis, Boston, Philadelphia, Cincinnati, New York, and Washington D.C., which closely followed the precedents set by the Louvre construction with grand mansard roofs and tiers of superimposed columns, made a strong impression on the architects in cities with new Mullett designs. Because of its first major appearance in public buildings, Second Empire quickly became the dominant style for the construction of large public projects and commercial buildings.[14] Ironically, buildings in the style built in the US were often closer to their 17th-century roots than examples of the style found in Europe.[15]
Because of the expense of designing buildings with the level of elaborate detailing found in European and public examples, Second Empire residential architecture was first taken up by wealthy businessmen. Since the Civil War had caused a boom in the fortunes of businessmen in the north, Second Empire was considered the perfect style to demonstrate their wealth and express their new power in their respective communities. The style diffused by the publications of designs in
As American and Canadian architects went to study in Paris at the
Second Empire was succeeded by the revival of the
Reception in the twentieth century
Viewed as out-of-date and emblematic of the excesses of the 19th century, Second Empire architecture was derided in the 20th century, particularly starting in the 1930s.The destruction of such notable buildings as Toronto's forty-five year old Customs House (1876-1919) exemplify the desire to transition away from French architectural styles. Of Mullet's State, War, and Navy Building, for instance, Woodrow Wilson commented negatively on the building for displaying "every architectural style known to man" and made plans to remodel it, stripping the structure of its Second Empire features.[20] Expensive to maintain, many Second Empire structures fell into decay and were demolished. Philadelphia's City Hall (1871–1901) was narrowly saved from demolition in the 1950s because of the expense of demolishing it, but New York's City Hall Post Office and Courthouse (1869–1880), termed "Mullett's Monstrosity", was demolished in 1939. This development allowed Second Empire domestic architecture to assume a new role in the American imagination, that of the haunted house.[21] This may have been prompted by changes in aesthetics in the 1930s, in favor of cold austere functional buildings, the opposite of elaborate, but decaying Second Empire houses.[22]
In the early and mid-20th century, Second Empire design came to be popularly associated with the sinister;
In the latter part of the 20th century with the rise of the preservation movement, there has been a reevaluation of Second Empire houses and many have chosen to renovate rather than destroy Second Empire properties. By the 21st century, the remaining Second Empire architecture in the United States was once again greatly appreciated and valued by most for its sense of beauty, grandeur, and quirkiness while ironically the work of architects who originally chastised the style saw even greater criticism.
Examples in Canada
- 124 Syndenham Street, John McIntyre House, (1876), Hochelaga Inn in Kingston, Ontario
- Balfour House (1880) in Hamilton, Ontario; James Balfour, architect
- Beardmore Mansion, Italian Consulate (1871), 136 Beverly St. in Toronto; Eden Smith, architect
- Customs House at Yonge and Front streets (1873–1876, demolished 1919) in Toronto; Richard Cunningham Windeyer, architect[23]
- Francis Shields House (1878-77) in Toronto; Bruce and Hagon architects[24]
- Glanmore House (1882–83) in Belleville, Ontario; Thomas Hanley, architect
- James Cooper House (1881) in Toronto (now James Cooper Condo clubhouse)
- Meahan House (1839-1842) in Bathurst, New Brunswick
- Montreal City Hall (French: Hôtel de Ville de Montréal) in Montreal; by architects Henri-Maurice Perrault and Alexander Cowper Hutchison, built between 1872 and 1878
- Prime Minister's Block, Canadian Parliament Buildings, (1884–89) in Ottawa; Thomas Fuller, architect
- Pinehurst (1851), Tristam Bickle Mansion in Hamilton, Ontario; architect unknown
- Victoria City Hall (1890) in Victoria, British Columbia; John Teague, architect
Examples in the United States
- 18 Conger Avenue (1885) in Haverstraw, New York; architect unknown. The inspiration for Edward Hopper’s 1925 painting House by the Railroad[25]
- 126 Waterman Street in Providence, Rhode Island (1870); William G.E. Mowry, architect[26]
- 158 South Willard at the University of Vermont in Burlington, Vermont (1877); built for General William Wells
- Abner L. Harris House (1873) in Reedsburg, Wisconsin; William Dierks, architect
- Alexander Ramsey House (1868) in Saint Paul, Minnesota; Sheire and Summers, architects
- Washington D.C.; Edmund George Lind, architect, 1868, destroyed in 1912[27]
- Atlanta Union Station (1871) in Atlanta; Max Corput, architect
- Baltimore City Hall (1869–1875) in Baltimore; George A. Frederick, architect
- Bancroft Hall (1901–1906), United States Naval Academy in Annapolis, Maryland; Ernest Flagg, architect
- Caldwell County Courthouse (1894) in Lockhart, Texas, Giles and Guidon, architects
- Central Hall on the Hillsdale College campus (1875) in Hillsdale, Michigan
- William A. M. Culbert House (1851) in Newburgh, New York; Downing and Vaux, architects
- City Hall Post Office and Courthouse (1869–1880) in New York City; Alfred B. Mullett, architect; destroyed in 1939
- College Hall (1868-1872) in Montpelier, Vermont
- Crockett County Courthouse (1902) in Ozona, Texas; Oscar Ruffini, architect
- Detroit Old City Hall (1871) in Detroit; designed by James Anderson and demolished in 1961
- Eisenhower Executive Office Building (1871–1888) in Washington, D.C.; Alfred B. Mullett, architect
- Fulton Mansion Historical Site (1877) in Fulton, Texas
- Gilsey House (1869–1871) in New York City; Stephen Decatur Hatch, architect
- Grand Opera House (1871) in Wilmington, Delaware; Thomas Dixon, architect
- Grand Union Hotel (1870) in Saratoga Springs, New York; destroyed in 1953
- Hall of Languages, Syracuse University (1871–1873) in Syracuse, New York; Horatio Nelson White, architect
- Heck-Andrews House (1869–1870) in Raleigh, North Carolina; George S. H. Appleget, architect
- Henry G. Taft House in the Woodland Street Historic District (1868) in Worcester, Massachusetts; architect unknown[28]
- Hood County Courthouse (1876) and (1890); designed by W.C. Dodson
- Jens Naeset House (1878) in Stoughton, Wisconsin; Jens Naeset, architect
- Jerome Mansion (1859–1865), 32 East 26th Street in New York City; Thomas R. Jackson architect (destroyed in 1967)
- Knowlton Hat Factory (1872) in Upton, Massachusetts; architect unknown
- Main Building (1861) at Vassar College in Poughkeepsie, New York; James Renwick Jr., architect
- Mitchell Building (1876) and adjacent Chamber of Commerce (1879) in Milwaukee; E. Townsend Mix, architect
- Gilman, architects
- Old Main (1873–1875) at the University of Arkansas in Fayetteville, Arkansas; John M. Van Osdel, architect
- Park-McCullough Historic House (1865), 1 Park Street in North Bennington, Vermont; Diaper and Dudley, architect
- Hotel Emma, part of Pearl Brewery (1894) in San Antonio; August Maritzen, architect[29]
- Philadelphia City Hall (1871–1901) in Philadelphia; John McArthur Jr., architect
- Providence City Hall (1878) in Providence, Rhode Island; Samuel J. F. Thayer, architect
- Reitz Home (1871) in Evansville, Indiana
- Renwick Gallery, Smithsonian Institution (1859–1873) in Washington, D.C.; James Renwick Jr., architect
- South Hall (1873) at the University of California, Berkeley in Berkeley, California; Farquharson and Kenitzer, architects
- Spring Hill Ranch House (1881), Tallgrass Prairie National Preserve in Strong City, Kansas
- St. Ignatius College Prep (1869) in Chicago; Toussaint Menard, architect
- Iowa governor's residence); William W. Boyington, architect
- United States Post Office (1884–1888) in Hannibal, Missouri; Mifflin E. Bell, architect
- United States Customhouse and Post Office (1873–1884) in St. Louis; one of four surviving Second Empire office buildings designed by architect Alfred B. Mullett
- Vigo County Courthouse (1884–1888) in Terre Haute, Indiana; Samuel Hannaford, architect
- Woodburn Hall (1874–1886) in Morgantown, West Virginia; additions by Elmer F. Jacobs, architect
Gallery of public buildings
-
Old Post Office, St. Louis, Missouri
-
Old City Hall, Boston, Massachusetts
-
U.S. Post Office, Hannibal, Missouri
-
Caldwell County Courthouse, Lockhart, Texas
-
Milwaukee, Wisconsin
-
Atlanta's 1871 Union Station, Atlanta, Georgia (demolished in 1930)
-
Hotel Vendome, Boston, Massachusetts (destroyed by fire in 1972)
-
Philadelphia City Hall, Philadelphia, Pennsylvania
-
Woodburn Hall, Morgantown, West Virginia
-
Tippecanoe County Courthouse, Lafayette, Indiana
-
Detroit Old City Hall, Detroit, Michigan, demolished in 1961.
Gallery of residential buildings
-
Lafayette Square, St. Louis, Missouri.
-
Terrace Hill, Des Moines, Iowa
-
Heck-Andrews House, Raleigh, North Carolina
-
Charles A. Jordan House, Auburn, Maine
-
Jens Naeset House, Stoughton, Wisconsin
-
Weigley Mansion, Schaefferstown, Pennsylvania
-
Abner L. Harris House, Reedsburg, Wisconsin
-
George Brown House (Toronto), Toronto, Ontario
-
Francis Shields House, Toronto, Ontario
See also
References
- ^ Minnesota History, Vol. 63, No. 4 (Winter 2012–13)
- ^ Roth, Leland M., A Concise History of American Architecture, ICON Editions, Harper & Row, Publishers, New York 1980 pp. 128–132
- ^ Dorsey, John and James D. Dilts, A Guide to Baltimore Architecture, Tidewater Publishers, Centerville, Maryland, 1981, p. 86
- ^ Roth p. 128.
- ^ Mullett-Smith p. 29.
- ^ McAlester p.241.
- ^ "Architectural History: The French Colonial Regime | the Canadian Encyclopedia".
- ^ Coveyduck, Lee Ann (2002). "City of Hamilton, Planning and Development Department" (PDF). City of Hamilton Reports: 3–5.
- ^ MacNutt, James. Building for Democracy: The History and Architecture of the Legislative Buildings of Nova Scotia, Prince Edward Island and New Brunswick.
- ^ Paredes, Liana. Private Homes, Public Lives: Francophilia among Government Officers and the Washington Elite.
- ^ "Second Empire Style". 7 February 2012.
- ISBN 9780870999574.
- ^ Thorne McKenna, Rosalie (1951). "James Renwick Jr. and the Second Empire Style in the United States". Modern Art.
- ^ MacNutt, James. Building for Democracy: The History and Architecture of the Legislative Buildings of Nova Scotia, Prince Edward Island and New Brunswick. p. 88.
- ^ Copplestone, p. 311.
- ^ Lanier, Gabrielle. "Everyday Architecture of the Mid-Atlantic: Looking at Buildings and Landscapes": 155.
{{cite journal}}: Cite journal requires|journal=(help) - ^ Brown, T. Robins (2001). The Architecture of Bergen County, New Jersey: The Colonial Period to the Twentieth Century. p. 122.
- ^ Ochsner, [page needed].
- ^ Field, Cynthia R. (2007). Paris on the Potomac: the French Influence on the Art and Architecture of Washington. p. 10.
- ^ Weeks, Christopher (1994) AIA guide to the architecture of Washington
- ^ Joshi, S. T. (2007). Icons of Horror and the Supernatural: An Encyclopedia of Our Worst Nightmares.
- ^ "Why Are Victorian Houses So Creepy? - Co.Design". 30 October 2014.
- ISBN 0-8020-6587-2. Retrieved 2017-06-30.
- ^ "Peggy Kurtin Award – Winners – Cabbagetown Preservation Association". Retrieved 2021-01-31.
- ^ Bochner, Paul (May 1996). "Someplace Like Home". The Atlantic.
- ^ "RI.gov: Historical Preservation & Heritage Commission Historic Property Search". www.ri.gov. Retrieved 2018-01-01.
- ^ Goode, James M., Capitol Losses: A Cultural History of Washington’s Destroyed Buildings, Smithsonian Institution Press, Washington D.C. 1979 p.177
- ^ "118 Woodland St". mhc-macris.net. Archived from the original on 2021-05-07. Retrieved 2021-05-07.
- ^ "History". Pearl Brewery. 2020.
Further reading
- McAlester, Virginia & Lee, A Field Guide to American Houses, Alfred A. Knopf, New York, 1986
- McCue, George and Frank Peters, A Guide to the Architecture of St. Louis, University of Missouri Press, Columbia, Missouri, 1989
- Ochsner, Jeffrey Karl, H. H. Richardson: Complete Architectural Works, MIT Press, Cambridge, Massachusetts, 1984
- Roth, Leland M.,A Concise History of American Architecture, Harper & Row, New York, 1980
- Scott, Pamela and Antoinette J. Lee, Buildings of the District of Columbia, Oxford University Press, New York, 1991
- Smith, D. Mullett, A.B. Mullett: His Relevance in American Architecture and Historic Preservation, Mullett-Smith Press, Washington, D.C., 1990
- Stern, Mellins and Fishman, New York 1880: Architecture and Urbanism in the Gilded Age, The Monacelli Press, New York, 1999
- Whiffen, Marcus, American Architecture Since 1780, The M.I.T. Press, Cambridge Massachusetts, 1977






