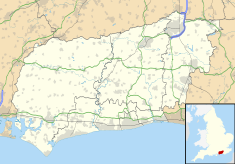Standen
| Standen | |
|---|---|
National Trust | |
Listed Building – Grade I | |
| Official name | Standen |
| Designated | 28 January 1948 |
| Reference no. | 1249027 |
Standen is an
House

Between 1891 and 1894 architect Philip Webb, who was a friend of William Morris, designed the house for a prosperous London solicitor, James Beale, his wife Margaret, and their family of seven children. The house is constructed in the Wealden vernacular style with sandstone quarried from the estate and locally made bricks and tiles.[2] The interior is decorated with Morris carpets, fabrics and wallpapers, with furnishings also by Morris, and the garden complements the beauty of the house. From the start the house had electric power, originally generated by a donkey engine in a shed by the old barn.[2] The house still has its original electric light fittings, designed by W. A. S. Benson.[3]
After Beale's death in 1912, Margaret Beale continued to live at Standen. When she died in 1936, their unmarried daughter, Margaret, succeeded her, and after her death in 1947, Standen came into the possession of Helen, their youngest daughter, also unmarried.[4] On Helen's death in 1972 the house passed by bequest to the National Trust for Places of Historic Interest or Natural Beauty.[citation needed]
Estate and garden
The estate was formed from three farms which the Beales purchased in 1890. The Beales started planting a 12-acre (4.9 ha) garden almost immediately after they had purchased the land, using the site of an 18th-century garden and orchard.[5] In early 1891 trees were planted, a yew hedge established and the kitchen garden begun.
The Beales consulted a London
The resulting Arts and Crafts garden used local materials for its formal elements, and loose plantings amongst yew hedges, trellis and pergolas, emphasising natural colour schemes and subtle combinations of colour and foliage.[citation needed]
Standen Wood
The National Trust acquired Standen Wood, originally part of the larger estate at the property, in 2001. The wood had been owned and managed as a nature reserve since the 1970s and is a haven for birds.[citation needed]
References
- ^ Historic England. "Standen (1249027)". National Heritage List for England. Retrieved 16 November 2013.
- ^ ISBN 978-1-84359-286-0.
- ^ "A history of Standen". National Trust. Retrieved 16 March 2016.
- ^ The Standen Archives, West Sussex Record Office
- ^ "Relax in the garden at Standen". National Trust. Retrieved 16 March 2016.
- ^ "Ye Olde Sussex Pages - Standen". www.yeoldesussexpages.com. Retrieved 16 March 2016.

