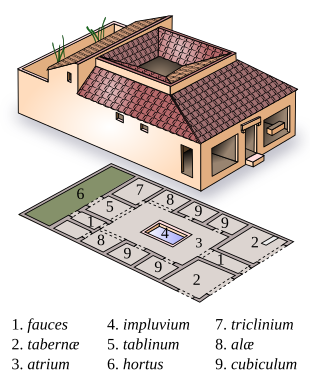Tablinum

In
Description
The tablinum was the office in a Roman house, the father's centre for business, where he would receive his clients. It was originally the master bedroom, but later became the main office and reception room for the house master.
Takhtabush
Takhtabush is the
If there is a wind, it tends to blow down into the windward court and up out of the leeward court.
Similar systems may be used to create a cool, breezy public roofed space between two public squares.[2]: Ch. 6
See also
- Tsubo-niwa – a similar traditional Japanese architectural element
Further reading
- Mohamed, Mady Ahmed (30 January 2018). "The mastery of the Takhtabush as a paradigm traditional design element in the hot zone climate". EQA - International Journal of Environmental Quality. 28: 1–11. ISSN 2281-4485.
- Ford, Brian (September 2001). "Passive downdraught evaporative cooling: principles and practice" (PDF). Architectural Research Quarterly. 5 (3): 271–280. S2CID 110209529.
References
- ^ One or more of the preceding sentences incorporates text from a publication now in the public domain: Chisholm, Hugh, ed. (1911). "Tablinum". Encyclopædia Britannica. Vol. 26 (11th ed.). Cambridge University Press. p. 337.
- ^ a b c d e f g Fathy, Hassan. "The wind factor in air movement". Natural Energy and Vernacular Architecture.
- ^ S2CID 110209529.
- ^ a b c Mohamed, Mady A. A. (2010). S. Lehmann; H.A. Waer; J. Al-Qawasmi (eds.). Traditional Ways of Dealing with Climate in Egypt. The Seventh International Conference of Sustainable Architecture and Urban Development (SAUD 2010). Sustainable Architecture and Urban Development. Amman, Jordan: The Center for the Study of Architecture in Arab Region (CSAAR Press). pp. 247–266. (low-res bw version)
