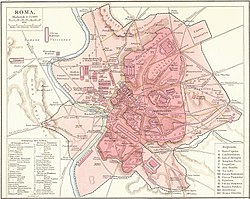Temple of Venus and Roma
 Temple of Venus and Roma seen from the Colosseum | |
 Click on the map for a fullscreen view | |
| Location | Regio IV Templum Pacis |
|---|---|
| Coordinates | 41°53′27″N 12°29′23″E / 41.89083°N 12.48972°E |
| Type | Roman temple |
| History | |
| Builder | Hadrian |
| Founded | 135 AD |
The Temple of Venus and Roma (
The building was the creation of the emperor Hadrian and construction began in 121. It was officially inaugurated by Hadrian in 135, and finished in 141 under Antoninus Pius. Damaged by fire in 307,[1] it was restored with alterations by the emperor Maxentius.
History
The temple was erected on the remains of
Unimpressed by Hadrian's architectural design for the temple, his most brilliant architect, Apollodorus, made a scornful remark on the size of the seated statues within the cellae, saying that they would surely hurt their heads if they tried to stand up from their thrones. Apollodorus was banished and executed not long after this.[3]
According to the ancient historian Ammianus Marcellinus the temple was among the great buildings of Rome which astonished the Emperor Constantius II on his visit to the city in 357.[4]
The sanctuary was closed during the persecution of pagans in the late Roman Empire.[citation needed] Further restoration was performed under Eugenius, a short-lived usurper (392–394) against Theodosius I, whose policy was the restoration of Pagan cults and temples. However, as with many of Rome's majestic ancient buildings the temple was later targeted for its rich materials. In 630 Pope Honorius I with the consent of the Emperor Heraclius, removed the gilt-bronze tiles from the roof of the temple for the adornment of St. Peter's.[5]
A severe earthquake at the beginning of the 9th century is believed to have destroyed the temple. Around 850
Architecture


It was set on a
The west and east sides of the temple (the short sides) had ten white marble columns (
Most of the remains are incorporated in the church of S.Francesca Romana and due to the rebuilding by Maxentius. A coffered vaulted ceiling replaced the original wooden roof and the walls were doubled in thickness to take the increased load. The walls were inset with niches with small statues between small red porphyry columns standing above the floor on a plinth, all fronted by a colonnade in red porphyry.[6]
Today

Since the papacy of
The Temple has now been reopened to the public after an extensive restoration programme that lasted 26 years.[7] Access to the temple is included in tickets for the Colosseum, the Forum and the Palatine Hill.
See also
Notes
- ISBN 978-0-8018-9253-0.
- ISBN 0140561455
- ^ Cassius Dio, Roman History, 69.4
- ^ Lanciani, Rodolfo Amedeo (1901) The Destruction of Ancient Rome
- ^ Lanciani, Rodolfo Amedeo (1901) The Destruction of Ancient Rome
- ISBN 0-19-288003-9, p. 114
- ^ "Ancient Rome's Temple of Venus reopens | Wanted WorldWide". Archived from the original on 2011-07-24. Retrieved 2010-11-16.
References
- Boatwright, Mary Taliaferro. 1987. Hadrian and the City of Rome. Princeton, N.J.: Princeton University Press.
- Brown, Frank Edward. 1964. “Hadrianic Architecture.” In Essays in Memory of Karl Lehmann, Edited by Lucy F. Sandler. Marsyas, Stud. in the Hist. of Art Suppl.; I, 55–58. New York: Inst. of Fine Arts New York Univ.
- Henderson, L. E. 1936. “The Temple of Venus and Roma.” The Classical Bulletin CII: 1–62.
- Lorenzatti, Sandro (1990). "Vicende del tempio di Venere e Roma nel Medioevo e nel Rinascimento". Rivista dell'Istituto Nazionale di Archeologia e storia dell'Arte (13): 119–138.
- Jacobson, David M. 1986. “Hadrianic Architecture and Geometry.” American Journal of Archaeology XC: 69–85.
- Ng, Diana Y. and Molly Swetnam-Burland eds. 2018. Reuse and Renovation in Roman Material Culture: Functions, Aesthetics, Interpretations. Cambridge: Cambridge University Press.
- Stamper, John. 2005. The Architecture of Roman Temples: The Republic to the Middle Empire. Cambridge: Cambridge University Press
- Ziemssen, Hauke. 2006. “Maxentius and the City of Rome: Imperial Building Policy in an Urban Context.” In Common Ground: Archaeology, Art, Science, and Humanities: Proceedings of the XVIth International Congress of Classical Archaeology, Boston, August 23–26, 2003, Edited by Carol C. Mattusch, Alice A. Donohue, and Amy Brauer, 400–404. Oxford: Oxbow Books.
External links
- High-resolution 360° Panoramas and Images of Temple of Venus and Roma | Art Atlas


