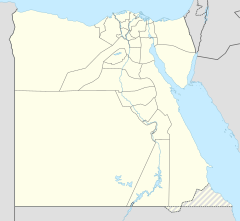Tomb of Salar and Sangar al-Gawli
The Tomb of Salar and Sangar al-Gawli is a historic funerary and religious complex located in Cairo, Egypt, on the plateau of Qal'at al-Kabsh. It contains the mausoleums of Sayf al-Din Salar and A'lam al-Din Sanjar al-Jawli, who were Mamluk emirs of the 14th century. Currently, the complex is abandoned.
| Tomb of Salar and Sangar al-Gawli | |
|---|---|
Cairo, Egypt | |
| Geographic coordinates | 30°3′29″N 31°13′44″E / 30.05806°N 31.22889°E |
| Architecture | |
| Type | mausoleum, madrasa, khanqah |
| Style | Mamluk architecture |
| Founder | Sanjar al-Jawli |
| Specifications | |
| Length | 100 metres |
| Width | 78 metres |
| Height (max) | 1305 metres |
| Dome(s) | 3 (2 large domes and 1 small dome) |
History
The complex was founded in 1303–4 by the amir (commander) Sangar al-Gawli (or Sanjar al-Jawli). Sangar was a mamluk who began his career under Sultan Baybars and became an amir during Sultan al-Nasir Muhammad's second reign. He remained one of the latter's favourite amirs until his death.[1][2] Sangar amassed a large fortune and his own palace originally stood next to this funerary complex.[1] His mentor, Salar, died in 1310 and was buried in the larger and more richly-decorated of the two tomb chambers in the complex. Sangar himself died in 1345, close to one hundred years of age, and was buried in the other tomb chamber.[1]
Another small domed mausoleum, built in stone, is located at the western end of the complex and was added slightly later, in 1341.[2] The cenotaph inside does not allow for the identification of the tomb's occupant,[2] though it was most likely Bashtak, another amir of al-Nasir Muhammad, who was buried here in 1347–8.[1]
Due to the loss of the original
Modern art historian Doris Behrens-Abouseif suggests that the original function of the building may have been simply a mausoleum, given that only the tomb chambers are aligned with the qibla (direction of prayer) and no mihrab was originally included in the attached hall (though a mihrab was later added in modern times).[1] The fact that Sangar's palace stood nearby could signify that parts of the complex were intended for his own use. Religious services for Sufis and others may have been added to the complex at a later period.[1]
The monument was restored by the Comité in 1894.[2] Today, it is in a poor condition[3] and in need of repairs and restoration.[2] The site has been abandoned and is no longer used for prayers.[3] In 2014, a historic wooden frieze was stolen from Salar's mausoleum.[2] According to a 2017 report, the grave of Sayf al-Din Salar is no longer visible within the ruined complex.[4] Another report in 2018 noted that the building was being used by drug addicts at night, prompting safety concerns from local residents.[3]
Architecture
The building features a covered courtyard and the iwan of the qibla. The second door leads to an arch with cross-vaulted arches. On its right are two large domes, identical in style, the dome over the tomb of Sayf al-Din Salar being larger than the second. The smaller one belongs to Sanjar al-Jawli.[3] These two domes are built from hardened brick, and at the end of the aforementioned path is a smaller dome made out of stone, built over the tomb of a Sufi shaykh, Sidi Abdullah al-Zakir. This dome is regarded as one of the earliest examples of stone domes in Cairo.[5][permanent dead link]
The minaret stands to the right of the door and consists of three layers: The first layer is cubic, its sides decorated with carvings of various shapes, surmounted by a pattern written in stone, and ends with three stations of muqarnas, which make up the base of the minaret. The second layer is octagonal in shape, with eight openings surmounted by carved arches and crowned with a huge cornice of muqarnas with multiple stations. The third layer is round and also has eight openings. It ends with a muqarnas cornice and is covered by a ribbed dome. Following the minaret are the two identical ribbed domes, the largest of which is adjacent to the minaret. The ribbing of each of them ends at the bottom with an embroidery inscribed with Qur'anic verses.[3]
References
- ^ ISBN 9789774160776.
- ^ a b c d e f Williams, Caroline (2018). Islamic Monuments in Cairo: The Practical Guide (7th ed.). Cairo: The American University in Cairo Press. pp. 56–58.
- ^ a b c d e صقر, سارة (2018-11-06). ""خانقاه سلار وسنجر الجاولي".. درة فريدة أهملتها الدولة واتخذها مدمنو المخدرات وكرًا لهم | أهل مصر". ahlmasrnews.com (in Arabic). Retrieved 2023-11-11.
- ^ "بالصور.. أثرية تكشف اختفاء قبة وحشوات مدرسة وخانقاه سلار". اليوم السابع. 2017-09-25. Retrieved 2023-11-11.
- ^ "مصر الخالدة - مدرسة ومسجد سنجر الجاولي". 2016-03-04. Archived from the original on 2016-03-04. Retrieved 2023-11-11.
External links
- Entry on Egyptopia website
- Salar & Sangar Al Gawali Mosque Architectural review

