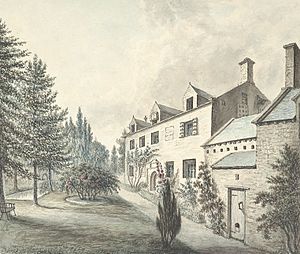Ystumllyn
| Ystumllyn | |
|---|---|
 Ystumllyn in 1794 by John Ingleby | |
| Location | Criccieth, Gwynedd, Wales |
| Coordinates | 52°55′33.53″N 4°12′18.53″W / 52.9259806°N 4.2051472°W |
| Built | late-16th-century |
| Architectural style(s) | Vernacular |
Listed Building – Grade II* | |
| Designated | 12 December 1994 |
| Reference no. | 4291 |
Ystumllyn is a
History
The house was apparently built at the end of the 16th century by Ellis ap Cadwaladr (d. 1597),
The house was home to several local notables throughout its history. The Welsh poet Gruffydd Phylip (d. 1666) composed several poems addressed to the Ellis family, including a poem directly referencing the house, "Hiraeth y bardd am Ystumllyn" ("The Bard's Longing for Ystumllyn").[2] John Ystumllyn (d. 1786), who took his name from the household, was employed by the Wynn family at this estate as a gardener and survived as the first well-recorded black person of North Wales. He was of uncertain origins, and was possibly kidnapped from Africa by the Wynn family, but lived out a happy life in Ystumllyn, eventually running away with and marrying a local woman.[5]
Architecture

Ystumllyn is a rubble-built house of two stories, composed of two blocks arranged into a T-shaped plan. The east-facing block is the earliest part of the building, dating to the late 16th century, while the north-facing block (which bisects the east block) was constructed in the early 18th century.[4] The building has been described as historically remarkable in the British Listed Buildings' rationale for registering it as a Grade II* listed building; its original component "incorporates an important example" of 16th-century architecture, while its 18th-century additions "represent high quality vernacular work of the period".[1]
Gallery
-
Large hall in the south of the original block, 16th-century.[4]
-
Original doorway in the east side of the original block, 16th-century.[4]
-
Panel in hall, left of fireplace, depicts the arms of Owain Gwynedd (1100–1170), king of Gwynedd.[4]
-
North bedroom door, 18th-century. One of the few remaining unmodernised parts of the north wing.[3]
-
Fireplace in south bedroom, 18th-century.[3]
-
Staircase, reassembled during 18th-century renovations.[3]
References
- ^ a b c d e f g British Listed Buildings.
- ^ a b c d Davies 1959.
- ^ a b c d RCAHMW 1964a, p. 240.
- ^ a b c d e f RCAHMW 1964a, p. 239.
- ^ a b Green 2019.
- ^ "Listed Buildings". Historic England. Retrieved 28 October 2019.
Sources
- "Ystumllyn: A Grade II* Listed Building in Criccieth (Cricieth), Gwynedd". British Listed Buildings. Retrieved 28 October 2019.
- Davies, William Llewelyn (1959). "ELLIS family, of Bron y Foel and Ystumllyn, Ynyscynhaearn, Caernarfonshire". Dictionary of Welsh Biography.
- Green, Andrew (10 October 2019). "Ystumllyn, John (d. 1786)". Oxford Dictionary of National Biography (online ed.). Oxford University Press. (Subscription or UK public library membership required.)
- Royal Commission on the Ancient and Historical Monuments of Wales (1964a). An Inventory of the Ancient Monuments in Caernarvonshire: II Central: the Cantref of Arfon and the Commote of Eifionydd. London: Her Majesty's Stationery Office.
- Royal Commission on the Ancient and Historical Monuments of Wales (1964b). An Inventory of the Ancient Monuments in Caernarvonshire: III West: the Cantref of Lleyn together with the General Survey. London: Her Majesty's Stationery Office.



![Large hall in the south of the original block, 16th-century.[4]](http://upload.wikimedia.org/wikipedia/commons/thumb/4/48/Ystumllyn%2C_hall%2C_late_16th-century%2C_Inventory_of_the_Ancient_Monuments_in_Caernarvonshire.png/401px-Ystumllyn%2C_hall%2C_late_16th-century%2C_Inventory_of_the_Ancient_Monuments_in_Caernarvonshire.png)
![Original doorway in the east side of the original block, 16th-century.[4]](http://upload.wikimedia.org/wikipedia/commons/thumb/1/18/Ystumllyn%2C_door%2C_late_16th-century%2C_Inventory_of_the_Ancient_Monuments_in_Caernarvonshire.png/197px-Ystumllyn%2C_door%2C_late_16th-century%2C_Inventory_of_the_Ancient_Monuments_in_Caernarvonshire.png)
![Panel in hall, left of fireplace, depicts the arms of Owain Gwynedd (1100–1170), king of Gwynedd.[4]](http://upload.wikimedia.org/wikipedia/commons/thumb/5/56/Ystumllyn%2C_panel_in_hall%2C_late_16th-century%2C_Inventory_of_the_Ancient_Monuments_in_Caernarvonshire.png/236px-Ystumllyn%2C_panel_in_hall%2C_late_16th-century%2C_Inventory_of_the_Ancient_Monuments_in_Caernarvonshire.png)
![North bedroom door, 18th-century. One of the few remaining unmodernised parts of the north wing.[3]](http://upload.wikimedia.org/wikipedia/commons/thumb/0/05/Ystumllyn%2C_bedroom_door%2C_18th-century%2C_Inventory_of_the_Ancient_Monuments_in_Caernarvonshire.png/221px-Ystumllyn%2C_bedroom_door%2C_18th-century%2C_Inventory_of_the_Ancient_Monuments_in_Caernarvonshire.png)
![Fireplace in south bedroom, 18th-century.[3]](http://upload.wikimedia.org/wikipedia/commons/thumb/7/79/Ystumllyn%2C_S._bedroom%2C_18th-century%2C_Inventory_of_the_Ancient_Monuments_in_Caernarvonshire.png/218px-Ystumllyn%2C_S._bedroom%2C_18th-century%2C_Inventory_of_the_Ancient_Monuments_in_Caernarvonshire.png)
![Staircase, reassembled during 18th-century renovations.[3]](http://upload.wikimedia.org/wikipedia/commons/thumb/0/0c/Ystumllyn%2C_staircase%2C_early_18th-century%2C_Inventory_of_the_Ancient_Monuments_in_Caernarvonshire.png/218px-Ystumllyn%2C_staircase%2C_early_18th-century%2C_Inventory_of_the_Ancient_Monuments_in_Caernarvonshire.png)