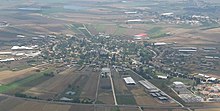Richard Kauffmann

Richard Kauffmann (1887–1958) was a
Biography
Early life, World War I, work in Europe
Richard Kauffmann was born in 1887 in Frankfurt, Germany.[2] In 1907, he began to study art at the Städelschule, but transferred to architecture studies in Amsterdam the following year. In 1909, he moved to the Technical University of Munich, graduating in 1912. In 1914, he opened an office in Frankfurt.[citation needed]
During the
In 1919, Kauffmann met
Mandate Palestine
In 1920, he migrated to

Nahalal, the first moshav ovdim, was designed in a circular shape, where public buildings were located in the middle surrounded by a circular road, then the agricultural farm buildings were about 20 metres (66 ft) from each other, and then the farms and fields were 45 metres (148 ft) wide and hundreds of meters long, forming a whole shape of sunshine rays.
His designs for the children's house, kindergarten and school in Degania Alef embodied the social and educational principles of the kibbutz movement.[4]
Kauffmann was asked to design the northern neighborhoods of Tel Aviv, based on the urban plans of Patrick Geddes. In 1927, he was appointed a member of the British Mandate town planning committee. He built private residences all over the country and participated in design competitions. He was one of the architects of the Levant Fair (Hebrew Yarid HaMizrah) in 1932–1934.[2] He planned the layout of the pavilions.[5]
Kauffmann designed some new Israeli cities, such as
.Concept and style
The main idea in his urban planning was the incorporation of Ebenezer Howard's idea of Garden suburbs, as a manifestation of social ideals, with the ideals of agricultural-Zionist communities, and with the pragmatical needs of the inhabitants of those communities and the settling organizations requests. He was influenced by Neoclassicist architecture, but his urban and agricultural community planning also addressed specific environmental and climate conditions.
See also
- Architecture in Israel
References
- ISSN 0362-4331. Retrieved 2016-06-08.
- ^ a b c "Richard Kaufmann". ArtLog. Archived from the original on 2016-03-04. Retrieved 2018-08-13.
- ^ a b c Esther Kauffmann Forsen (ed.), Richard Kauffmann – Architect and Town Planner: A daughter's perspective on his life and work, accessed 13 August 2018
- ^ "Degania & Nahalal". UNESCO World Heritage Centre. Retrieved 2016-06-08.
- ^ "The Orient Fair". ArtLog. Archived from the original on 2016-03-04. Retrieved 2016-06-08.
External links
- The personal papers of Richard Kauffmann are kept at the Central Zionist Archives in Jerusalem. The notation of the record group is A175.
