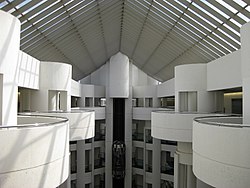American Cancer Society Center
This article relies largely or entirely on a single source. (June 2016) |
| American Cancer Society Center | |
|---|---|
John C. Portman, Jr. | |
| Other information | |
| Parking | Underground parking structure |
The American Cancer Society Center (ACS Center) is a large
parking garage and loading area. The building, originally called the Inforum Technology Center or Inforum,[1] was designed by the prominent Atlanta architect John Portman, who previously designed the AmericasMart
buildings.
ACS Center is connected via two indoor
Fiber optic
connectivity is available throughout the structure.
Interior design


The lower levels (
convention floor space, requiring a very high ceiling. Most of that space, including the inactive passenger bridge, is now leased by Internap, housing telecommunications equipment and office space. Six floors of office space sit above Bridge, spanning only part of the building's north-to-south distance. Office floor 1 is also named Atrium
.
The building provides a set of
underground parking
) through office level 6.
References
- ^ Move downtown will raise nonprofit's profile, Atlanta Business Chronicle, March 2, 2007. Retrieved on October 18, 2007.
External links
Wikimedia Commons has media related to American Cancer Society Center.
- American Cancer Society, official site (Georgia)
- Cousins Properties – ACS Center, official property management site
- "Emporis building ID 194837". Emporis. Archived from the original on March 7, 2016.
