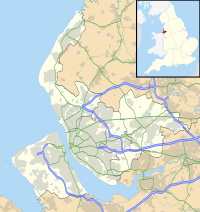Cedarwood (house)
| Cedarwood | |
|---|---|
Dewi Prys Thomas | |
Listed Building – Grade II* | |
| Designated | 25 April 2007 |
| Reference no. | 1391948 |
Cedarwood is a
Description
A design by
It was envisioned as a house of the future which could be mass-produced, suited for the modern family lifestyle emerging in Britain at the dawn of the 1960s.[2][4][5] Ultimately, however, it was never replicated and thus remains a one-off architectural expression of that time period, also experiencing minimal alterations since.[2]
The house is a two-storey building. The ground floor spans the width of the site and is constructed of brick, finished with a white cement render.[1][2][4] It is mostly open plan,[5] however the living spaces and dining room can be divided with folding screens. The kitchen and cloakroom form the main traditionally partitioned spaces on the ground floor; the latter's curved cedarwood frame protrudes outside of the front elevation. Large windows look out onto the back garden.[2][4]
The first floor is a significant contrast. It is narrower than the ground floor,
The rear garden was also designed by the architects. It features a small pool, placed close to the house to reflect light into it, artificially sculpted grassy mounds, and
The building is particularly noted for its detailing.[1][3] Examples include: stiletto heel coat hooks in the cloakroom, slots for a telephone, directory and coal scuttle in the built-in fire surround, dining room wall niches for wine bottles and concealed strip lights within the wooden pelmets of the bedrooms.[4] The original furnishings were supplied by the Liverpool department store, George Henry Lee.[1][4]
See also
Other Grade II* or above listed buildings in Woolton:
References
- ^ ISBN 978-1849946865.
- ^ a b c d e f g h i j k "Me and My House Cedarwood" (PDF). C20 Magazine (Spring 2014 ed.). The Twentieth Century Society. pp. 18–22. Retrieved 8 February 2022.
- ^ ISBN 0140710361.
- ^ a b c d e f g h i j k l The House Of The Year. Subscription required
 . The Guardian. Archived at Newspapers.com. pp. 11–14. 24 February 1960. Retrieved 8 February 2022.
. The Guardian. Archived at Newspapers.com. pp. 11–14. 24 February 1960. Retrieved 8 February 2022.
- ^ ISBN 978-1849944373.
External links
- Cedarwood, at Historic England
- Cedarwood, at the UK Modern House Index

