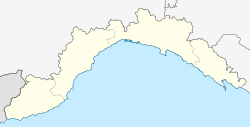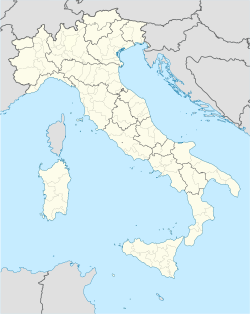Fortress of Sarzanello
| Fortezza di Sarzanello | |
|---|---|
| Part of Castelli della Val di Magra | |
| Sarzana, Liguria, in Italy | |
 Ravelin of the fortress | |
| Coordinates | 44°06′54″N 9°58′16″E / 44.1151°N 9.9712°E |
| Site information | |
| Operator | Comune di Sarzana |
| Open to the public | yes |
| Condition | Well preserved |
The fortress of Sarzanello is a military fortification on the Sarzanello hill, near
Description
The fortress has "three squat circular towers" that do not come up higher than the walls, a "central square tower, and a triangular protobastion".[1]
Two distinct building elements are visible:
- the castle proper, the main part of the fortification, has a triangular plan with three bastions at the top;
- a huge ravelin in the form of a triangular fortified embankment opposite the castle, to which it is connected by a bridge.
Access to the fortress is by crossing the stone bridge, which crosses the wide and deep fortified moat.
History
As early as the 4th century
Between 1076 and 1080 it is referenced as the curtis of the emperor Frederick Barbarossa, and in 1191 as the curtis of Henry VI.
From Castruccio Castracani to the Genoese Republic

Between 1314 and 1328 the imperial vicar
Lorenzo de' Medici had the city fortified and erected the citadel—after first destroying its predecessor—updating the structure for modern warfare. After having fortified the city, erecting the Fortezza Firmafede (the city's citadel), having previously destroyed it,[2] the Medici decided to transform the old fortress on the hill and adapt it to the new war needs. The architects Francesco di Giovanni and Luca del Caprina designed the new structure which completely replaced the previous one.[citation needed] It was not yet finished when in 1494, two years after the death of Lorenzo, his son Piero the Unfortunate handed it over to the French.[3]
Once the construction of the fortress with its three roundels was completed, construction of the ravelin began, which probably incorporated the ancient tower of the castrum. This new structure protected the entrance to the fortress and prevented this side from being hit by artillery from the hill to the south-east, a place called the Fortino, where another line of defense was soon set up. When that was done the fortress reached its current state.
From Napoleon to today

In 1747, during the
Access

There is a third access road and is represented by a pedestrian walkway called the Montata di Sarzanello, recommended to tourists for its scenery. The hill can be walked from Via San Francesco.
References
- ISBN 9781846039317.
- ISBN 9781351889339.
- ISBN 9781526736888.
Further reading
- Bonatti, Franco; Ratti, Marzia (1991). Sarzana. Sagep Editrice.
- OCLC 838852177.
- Stratta, Fabio; Ugo, Ugolini (2004). Fortezza di Sarzanello: su una terra di confine. Sagep Editrice.
This article needs additional or more specific categories. (May 2024) |


