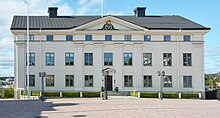Härnösand Residence

62°37′55″N 17°56′14″E / 62.63194°N 17.93722°E The county residence in Härnösand (Swedish: länsresidenset i Härnösand) is the formal residence of the County Governor of Västernorrland County, Sweden. It is located in central Härnösand. The building was designed by architect Olof Tempelman and built 1785–1790. It is one of the earliest examples of Neoclassical architecture in Sweden. The sober façade with its giant order of pilasters and relative lack of decorative elements came to influence Swedish architecture far into the 19th century. The building underwent a major renovation in the 1920s.
History
Härnösand became the seat of a county governor in 1646, and a simple residence was built for the governor in 1647. In 1654 however the seat of the governor moved to Sundsvall, and the residence was left to deteriorate. In 1778 the seat of the governor was moved back to Härnösand, and it fell upon the citizens to provide the governor with a suitable residence. As there were no suitable buildings available, the governor initially resided in the house of the mayor.[1][2]
Unsigned blueprints (possibly by Carl Fredrik Adelcrantz) for a wooden residence building in two and a half storeys exist from 1782. The governor however, insisted the residence should be built by stone, and in 1784 designs for the current building were made by architect Olof Tempelman. Construction took from 1785 to 1790.[1][3]

In 1909 the living conditions in the residence had deteriorated and were deemed to be too poor for the governor, who moved to another building in the city. Towards the late 1920s a plan for renovating the building was made and executed by architect F. Fagerström. Original details from the 1790s were preserved, but the interior layout was largely changed. New decorations were made by artist Yngve Lundström. The governor moved back to the residence in 1920.[2] In 1955, the exterior was also renovated.[1]
A major renovation of the interior was carried out again in 2000–2001, with the aim of restoring Lundström's work and equipping the formal rooms with coherent sets of Gustavian furniture. In 2016–2017, the exterior was also renovated.[1][2]
Architecture
The county residence is one of the earliest examples of
References
- ^ a b c d "Länsresidenset" (in Swedish). Västernorrland County Administrative Board. Archived from the original on 7 December 2023. Retrieved 7 December 2023.
- ^ a b c d "Residenset, Härnösand" (in Swedish). National Property Board of Sweden. 13 September 2021. Archived from the original on 7 December 2023. Retrieved 7 December 2023.
- ^ Alm 1998, p. 90.
- ^ a b Alm 1998, pp. 90–92.
- ^ Alm 1998, pp. 90–91.
- ^ Alm 1998, p. 91.
- ^ Alm 1998, p. 92.
Sources cited
- Alm, Göran, ed. (1998). Signums svenska konsthistoria. [8] Den gustavianska konsten (in Swedish). Lund: Signum. pp. 90–92. ISBN 9187896362.
External links
 Media related to Länsresidenset Härnösand at Wikimedia Commons
Media related to Länsresidenset Härnösand at Wikimedia Commons

