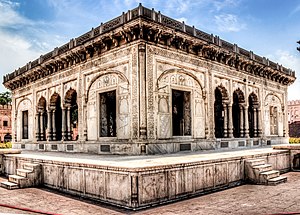Hazuri Bagh Baradari
حضوری باغ بارہ دری | |
 The baradari is in the centre of the Hazuri Bagh quadrangle, and is directly west of the Lahore Fort's Alamgiri Gate | |
 | |
| 31°35′18″N 74°18′42″E / 31.5884°N 74.3118°E | |
| Location | Lahore, Punjab, Pakistan |
|---|---|
| Type | Baradari |
| Completion date | 1818 |
The Hazuri Bagh Baradari (
The pillars support delicate cusped arches. The central area, where Maharaja Ranjit Singh held court, has a mirrored ceiling. The pavilion consisted of two storeys until it was damaged by lightning in 1932.[3]
Images
-
The baradari's basement contains subterranean chambers
-
Basement of the structure
-
The baradari is accessed through archways
-
The baradari is in the centre of the Hazuri Bagh quadrangle
-
East and North sides of the Baradari, Lahore, Pakistan
-
Closeup
-
Hazuri Bagh Baradari with Lahore Fort, in background.
-
Hazuri Bagh Baradari in 1870, showing the first level pavilion
-
Hazuri Bagh Baradari in 2021
References
- ISBN 978-9384544935.
- ^ Hazuri Bagh and Baradari, Lahore, Pakistan on Asian Historical Architecture website Retrieved 1 January 2021
- ISBN 9781784530877.
External links
Wikimedia Commons has media related to Hazuri Bagh Baradari.











