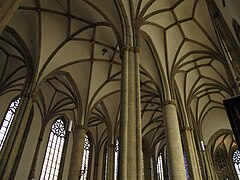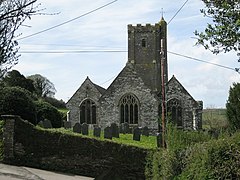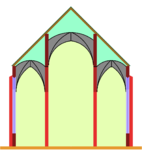Hall church

A hall church is a
Terms
In English language, there are two problems of terminology on hall churches:
- The term hall church is ambiguous because the term hall is ambiguous. In some cases, the church of a manor house ("hall") is called a hall church. Regarding the shapes of churches, hall church is also used for large aisleless churches, an entirely different type. Aisleless churches with a rectangular plan are called zaalkerk in Dutch and Saalkirche in German, zaal/Saal, derived from French salle, marking large rooms of less extent than hal/Halle.
- The obligatory distinction between nave and aisle, which does not exist in other European languages, is inappropriate for many hall churches. In Dutch the schip ('ship', entire nave) can consist of two, three or more parallel beuken (lit. 'bellies'), and the koor ('choir, chancel') can do as well.
History
The first churches with naves and aisles of equal height were crypts. The first aisled hall church north of the Alps is St Bartholomew's Chapel (German: Bartholomäuskapelle) at Paderborn, consecrated c.1017. In western
-
Frauenkirche, Munich, a hall of three naves with lateral extensions
-
Church of the Jacobins, Toulouse, a twin-naved hall church
-
Church of the Holy Cross (Cádiz), the southernmost hall church in continental Europe
-
Belém (Lisbon), in the Manuelinestyle
In the
In Devon, more than 200 churches (or a part of a church) are such aisled halls, forming the majority of all church buildings, there. In parts of Wales, two-vessel halls are a traditional type of churches, as mentioned using terms like "typical two naves" in descriptions by Cadw. In Scotland, some aisled hall churches are Neoclassical buildings, and some aisled Gothic Revival hall churches have been built there transferring medieval English forms.
-
Temple Church, London
-
Temple Church, aisled hall 1240
-
St Nicholas, Monnickendam, NL
-
St Nicholas, Monnickendam, North Holland, aisles C16
-
St Andrew's, East Allington, Devon
-
St Andrew's, East Allington, aisles C14 and C16
-
Highland Council Area, Chapel 1716
-
Fort George Chapel, flat ceilings at almost equal levels
There are also English hall churches vaulted with stone, such as Temple Church in London, the choir of Bristol Cathedral and the Lady Chapel of Salisbury Cathedral.
Some
A completely separate 20th-century usage employs the term hall church to mean a multi-purpose building with moveable seats rather than pews and a chancel area which can be screened off, to allow use as a community centre during the week. This was particularly popular in Britain in inner city areas from the 1960s onwards.
Principles and variations
Some typical forms of hall churches and how to distinguish them from basilicas:
-
Hall church. Instead of one longitudinal roof, it may have several roofs, either longitudinal or travers.
-
Stepped hall, the vaults of the central nave begin a bit higher than those of the lateral aisles, but it doesn't extend to an additional storey.
-
Pseudo-basilica, the central nave extends to an additional storey, but it has no upper windows.
-
Basilica, the central nave extends to two storeys above the lateral aisles, called gallery and clerestory.
-
Hall church with arcades but no vaults and a partly horizontal, partly sloping ceiling
Various floorplans of hall churches:
-
St.-Maria-zur Wiese, Soest, utilizing the Westphalian square
-
St. Martin's Church, Lauingen, with three equal naves
-
St. Elizabeth's Church, Marburg, cruciform
-
Franciscan Church, Berchtesgaden, with two equal naves
See also
Further information
Lists of almost all hall churches of Europe are available on French Wikipedia (incomplete for Germany) and German Wikipedia. The listed churches are identical with the national lists in Czech, Dutch (for the Netherlands and Belgium), Polish, Portuguese and Spanish Wikipedias.
References
- ^ Pevsner's Architectural Glossary, Yale University Press, 2010, p. 69
- ^ Wilhelm Lübke Die mittelalterliche Kunst in Westfalen (1853)
- ^ DES ÉGLISES-HALLES ROMANES AU GOTHIQUE ANGEVIN
- )
- ISBN 978-3534095421, pp. 170 and 228–229.

![St-Hilaire [fr], Melle, Romanesque barrel vaults](http://upload.wikimedia.org/wikipedia/commons/thumb/c/cb/Melle_Saint-Hilaire_int%C3%A9rieur.JPG/240px-Melle_Saint-Hilaire_int%C3%A9rieur.JPG)






![St Mary's [de], Usedom, with wooden arches and a wooden ceiling](http://upload.wikimedia.org/wikipedia/commons/thumb/8/8c/Usedom_St._Marienkirche_2013-08_innen%283%29.JPG/270px-Usedom_St._Marienkirche_2013-08_innen%283%29.JPG)













![St.-Maria-zur Wiese, Soest [de], utilizing the Westphalian square [de]](http://upload.wikimedia.org/wikipedia/commons/thumb/a/a6/Wiesenkirche-Grundriss-Ludorff.png/150px-Wiesenkirche-Grundriss-Ludorff.png)
![St. Martin's Church, Lauingen [de], with three equal naves](http://upload.wikimedia.org/wikipedia/commons/thumb/a/ac/Floor-plan_Parish_church_St._Martin_%28Lauingen%29.jpg/150px-Floor-plan_Parish_church_St._Martin_%28Lauingen%29.jpg)

![Franciscan Church, Berchtesgaden [de], with two equal naves](http://upload.wikimedia.org/wikipedia/commons/thumb/e/ed/Dehio_455_Berchtesgaden.png/103px-Dehio_455_Berchtesgaden.png)