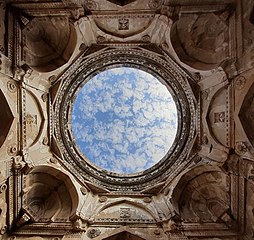Jama Mosque, Champaner
| Jami Masjid, Champaner | |
|---|---|
Muslim Architecture | |
| Completed | 16th century |
| Specifications | |
| Minaret(s) | Two |
| Materials | Rubble Masonry |
Jami Masjid (also known as, Jama Masjid; meaning "public mosque") in Champaner, Gujarat state, western India, is part of the Champaner-Pavagadh Archaeological Park, a UNESCO World Heritage Site, and is among the 114 monuments there which are listed by the Baroda Heritage Trust.[1] It is located about 150 feet (46 m) east of the city walls (Jahdnpandh), near the east gate.
History
The mosque dates to 1513; construction was carried out over 25 years.[2] It is one of the most notable monuments built by Sultan Mahmud Begada. The Mughal architecture is said to have drawn from the architecture of the Sultanates, which is a blend of Jain religious connotations and workmanship with Muslim ethos; the large domes are indicative of such a mix.[3][4][5][6] Restoration works were carried out in the 1890s.[7]
Architecture and fittings


It has a blend of
The building is two-storied,[9] with both Islamic and Hindu styles of decoration.[2] The plan is similar to that of the Sidi Saiyyed Mosque in Ahmedabad; it is rectangular with the entrance on the east side. There is a portico which has a large dome built over a podium. There are steps to the mosque from northern and southern directions. Tall octagonal minarets 30 metres (98 ft) in height are situated on both sides of the main carved[2][10] entrance.[11] A typical Gujarat style of architecture is seen in the form of oriel windows with distinctive carvings on the outer surface.[10] The carved roof contains several domes,[11] and the courtyard is large.[2] There are seven mihrabs and the entrance gates are carved and fitted with fine stone jalis.
Multiple prayer halls are separated by almost 200 pillars.[11] The main prayer hall has eleven domes, with the central dome, a double-storied structure, built on pillars in an arcade form. The ruler's prayer hall is separated from the main area by jalis.[2][6][12] There is a double clerestory in one of the domes. Other interior features include an arcuate maqsurah screen, trabeate hypostyle lwan, double square side wings, zanana enclosure, and screened off northern mihrab.[13]
Grounds
Tombs have been built adjacent to the mosque, invariably to a square plan with columns and domes erected over them, and also embellished with decorations.[4] An ablution tank of octagonal kund appearance[9] is near the building; it was used for rainwater harvesting and washing before prayer. The mosque has become a place of pilgrimage for those who seek blessings from the pir who is buried in one corner of the garden.[14]
Gallery
-
Sky light and supports of main dome
-
'Jaali' design at minar base
-
Minars
-
Open roof of the entry hall
See also
References
- ^ Bombay (India: State) (1879). Gazetteer of the Bombay Presidency: Kaira and Panch Maháls (Public domain ed.). Government Central Press. pp. 308–. Retrieved 29 September 2012.
- ^ ISBN 978-1-74179-151-8. Retrieved 29 September 2012.
- ^ "United Nations Educational, Scientific and Cultural Organization (UNESCO) Fact Sheet". United Nations Educational, Scientific and Cultural Organization. Retrieved 24 September 2012.
- ^ a b "Advisory Body Evaluation, Champaner-Pavagadh (India) No 1101" (PDF). United Nations Educational, Scientific and Cultural Organization. pp. 26–29. Retrieved 24 September 2012.
- ^ ISBN 9781441900715. Retrieved 23 September 2012.
- ^ a b Bombay 1879, pp. 304–309.
- ^ Bombay India General Dept (1897). Archaeology, Progress Report. Bombay: Archaeological Survey of India. Western Circle. p. 8. Retrieved 1 October 2012.
- ^ ISBN 978-0-241-32624-4.
- ^ ISBN 978-0-9789517-0-2. Retrieved 29 September 2012.
- ^ a b "Champaner: Central mehrab in the Jama mosque". Onlinegallery, British Library, UK. Retrieved 29 September 2012.
- ^ ISBN 978-1-4053-8849-8. Retrieved 29 September 2012.
- ^ "Champaner-Pavagadh". Worldheritagesite.org. Archived from the original on 6 October 2012. Retrieved 23 September 2012.
- ISBN 978-90-04-16339-3. Retrieved 29 September 2012.
- ISBN 978-0-8047-3329-8. Retrieved 29 September 2012.
- ^ "Dilwara Temples", Wikipedia, 1 September 2020, retrieved 12 September 2020

![Ceiling fractal carvings resemble to Kalpavriksha illustration in Dilwara Jain Temple[8][15]](http://upload.wikimedia.org/wikipedia/commons/thumb/5/5e/Ceiling_Carvings_Jami_Masjid_Champaner.JPG/301px-Ceiling_Carvings_Jami_Masjid_Champaner.JPG)




