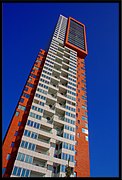Montevideo (Rotterdam)
Appearance
| Montevideo | |
|---|---|
 | |
 | |
| General information | |
| Status | Completed |
| Type | Residential |
| Architectural style | Modernism |
| Location | Landverhuizersplein 1-152 Rotterdam, Netherlands |
| Coordinates | 51°54′13″N 4°29′08″E / 51.90361°N 4.48556°E |
| Completed | 2003 – 2005 |
| Height | |
| Antenna spire | 152.3 m (500 ft) |
| Roof | 139.5 m (458 ft) |
| Technical details | |
| Floor count | 43 |
| Floor area | 57,530 m2 (619,200 sq ft) |
| Lifts/elevators | 7 |
| Design and construction | |
| Architect(s) | Mecanoo |
| Developer | ING Real Estate Development |
| Engineer | ABT Delft |
| Main contractor | Besix |
| Other information | |
| Number of units | 192 |
| References | |
| [1][2][3][4] | |
Montevideo is a 43-
wind vane. Designed by Mecanoo architecture firm principal, Francine Houben, the building is one of the tallest woman-designed buildings in the world. The tower was opened 19 December 2005, featuring 192 apartment units, 6,050 m2 (65,122 sq ft) of office space, and 1,933 m2 (20,807 sq ft) of retail space.[5] The building is named after the Uruguay capital city, Montevideo
.
Awards
The building received a commendation award by the
Emporis Skyscraper Award selection.[7]
Gallery
-
Montevideo behind the Holland America Line Hotel New York
-
Montevideo
-
Montevideo Tower & World Port Center
See also
![]() Media related to Montevideo skyscraper at Wikimedia Commons
Media related to Montevideo skyscraper at Wikimedia Commons
References
- ^ "Montevideo". CTBUH Skyscraper Center.
- ^ "Emporis building ID 102022". Emporis. Archived from the original on March 7, 2016.
- ^ "Montevideo". SkyscraperPage.
- ^ Montevideo at Structurae
- ^ a b c "Montevideo Rotterdam, Netherlands". Mecanoo architecten b.v. Retrieved 20 July 2012.
- ^ "International Highrise Award". Archived from the original on 2007-09-29. Retrieved 2007-07-25.
- ^ "Emporis Skyscraper Award 2005". Emporis. Archived from the original on 30 September 2011. Retrieved 20 July 2012.



