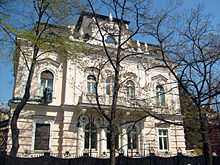Sarmadzhiev House
| Sarmadzhiev House | |
|---|---|
къща на Сърмаджиев (in Bulgarian) | |
 Sarmadzhiev House, currently residence of the Turkish ambassador in Sofia | |
 | |
| General information | |
| Type | house |
| Architectural style | Neo-Baroque |
| Location | Sofia, Bulgaria |
| Coordinates | 42°41′32.4″N 23°20′09.3″E / 42.692333°N 23.335917°E |
| Construction started | 1902 |
| Completed | 1903 |
| Technical details | |
| Floor count | 2 |
| Design and construction | |
| Architect(s) | Friedrich Grünanger |
The Sarmadzhiev House (
History
Dr. Haralampi (or Haralambi) Sarmadzhiev was a
Sarmadzhiev died in 1908, leaving the house behind to his family. However, financial and personal difficulties forced his widow Elena to rent the house to the Ottoman Empire in 1914. Two years later, in 1916, the Ottomans acquired the property. It was used initially as an embassy and subsequently as an ambassador's residence by the Ottoman Empire and its
During some of his time as Ottoman military attaché in Sofia in 1913–15, the future founder of secular and republican Turkey and first Turkish president Mustafa Kemal Atatürk worked in the Sarmadzhiev House.[1] His office has been preserved to this day and has been refurbished as a small museum of Atatürk,[2] though not accessible to the public.
Ten years after designing the Sarmadzhiev House, Friedrich Grünanger had a house built for himself in Salzburg that is nearly identical in design.[2] It is known as Villa Hedwig or the Grünanger Villa.[4]
Since 1998, the Sarmadzhiev House has been under protection as a cultural monument of national importance.[5]
Architecture

The Sarmadzhiev House is a two-story edifice designed in an elegant Viennese Imperial Baroque style. In addition to Baroque, the design features
Some of the highlights of the house's architecture include the flat-roofed
A stained-glass antechamber leads from the yard to the interior of the house. The lobby, which includes a French fireplace and a bust of Atatürk, leads to the dining room and to the biggest of the three salons. The remaining rooms include a winter garden and Atatürk's former office.[2]
Architecturally and historywise, the Sarmadzhiev House shares much with the slightly later Yablanski House (1907) on the opposite side of Tsar Osvoboditel Boulevard. Both were designed by Friedrich Grünanger in a similar style for eminent members of the Bulgarian elite and were later used as embassies.[6]
References
- ^ a b c d Тахов, Росен (2015-12-30). "Местан се скри в Сърмаджиевата къща". 24 часа (in Bulgarian). Retrieved 10 April 2016.
- ^ a b c d e f g Ненчев, Красимир (2011-06-03). "Дом, резиденция или сграда с много драма, политика и романтика". Строител (in Bulgarian). Retrieved 10 April 2016.
- ^ "Двореца в София и старата Държавна печатница". Национална художествена галерия. Retrieved 10 April 2016.
- ^ "Salzburg: unbewegliche und archäologische Denkmale unter Denkmalschutz (rechtlich nicht verbindlich)" (PDF) (in German). Bundesdenkmalamt Österreich. 2015-06-26. p. 53. Retrieved 10 April 2016.
- ^ "Списък на паметниците на култура с категория "Национално значение" на територията на град София" (PDF) (in Bulgarian). Министерство на културата. Retrieved 10 April 2016.
- ^ Николов, Христо (2011-04-03). "1200 евро вход за къщата на Яблански". Труд (in Bulgarian). Retrieved 10 April 2016.
