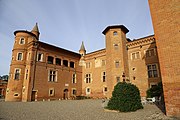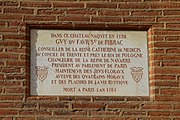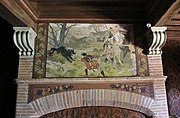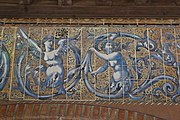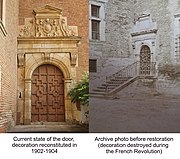Château de Pibrac
This article has multiple issues. Please help improve it or discuss these issues on the talk page. (Learn how and when to remove these template messages)
|
This section contains an unencyclopedic or excessive gallery of images. |

The Château de Pibrac is a converted 16th century castle in the commune of Pibrac in the Haute-Garonne département of France.[1]
It was rebuilt in 1540 to replace the old manor house. The architect appears to be Nicolas Bachelier. During the Revolution, in 1794, the sculptures were smashed and the tops of the towers destroyed. It was restored, with alterations, in 1887.[1]
One of the rooms, known as the Quatrains' cabinet (French: cabinet des Quatrains), has vaults decorated with mythological subjects dating from the 16th century.[1] According to tradition, it was in this room, which has kept its 16th century decorations almost intact, that Guy du Faur de Pibrac composed his famous "moral quatrains".[citation needed]
The red brick structure, privately owned, has been listed since 1932 as a
- Outdoor and park
-
Château de Pibrac
-
The château
-
The château
-
The château
-
The château
-
Renaissance door of the tower (restored)
-
Restored decoration of the Renaissance door of the tower
-
Renaissance door of the château (restored)
-
Restored decoration of the Renaissance door of the château
-
Renaissance window on the first floor
-
Renaissance window on the ground floor
-
Sundial
-
Plaque in memory of Guy du Faur de Pibrac, famous poet and parliamentarian of the 16th century
-
The Henry IV portal
-
Detail of the Henry IV portal
- Interior
-
Plate of the cabinet of the Quatrains
-
The cabinet of the Quatrains, 16th century
-
Wall decoration of the cabinet of the Quatrains
-
Detail of the woodwork of the Quatrains' cabinet
-
Guards' room
-
French-style ceiling
-
Mantelpiece decoration featuring a wolf hunt
-
Decorated fireplace
-
Ladies' cabinet
-
Open gallery on the first floor
-
Ceramic decoration of the gallery (Gaston Virebent, 1893)
- Archive images
-
Restoration of the tower's door
-
Restoration of the château's door
-
Former state of the Henry IV portal
See also
References
External links
- Base Mérimée: Château, Ministère français de la Culture. (in French)


