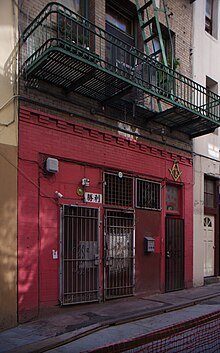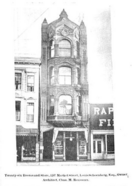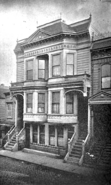Charles M. Rousseau
Charles Marion Rousseau | |
|---|---|
| Born | September 23, 1848 Kingdom of Belgium (now the Netherlands) |
| Died | November 15, 1918 (aged 70) San Francisco, California, U.S. |
| Burial place | Holy Cross Cemetery |
| Other names | Chas. M. Rousseau |
| Occupation | Architect |
| Years active | 1880–1918 |
| Spouse | Frances R. Scheibli |
| Children | 7, including Oliver Rousseau |
Charles Marion Rousseau (1848–1918) was a
Early life
Rousseau was born on September 23, 1848, in Rotterdam, Kingdom of Belgium (now the Netherlands); he was of Belgium ancestry.[1] His father was Peter Rousseau (born c. 1811), who worked as a florist.[1]
The exact date of immigration is unknown, but it is thought to have been in 1876.[1] The Rousseau family initially moved to Saint Louis, Missouri,[1] where he worked as a draftsman with the architectural firm of McKim, Mead & White. He married in c. 1878.[1]
Career

Between roughly 1885 to 1900, the family moved to San Francisco, California.[1] The family house was located at 1903 Webster Street in San Francisco, California.[3]
In 1890, he opened his own architecture firm. Charles M. and his son Arthur Frank collaborated and formed the firm, Rousseau and Son located at 927 Market Street (the Emma Spreckels Building), active from roughly 1901 until 1905.[1] During the California Midwinter International Exposition of 1894, Rousseau was awarded to silver medals for his architectural designs.[3]
In 1907, he designed the Chee Kung Tong building for the Chinese–American secret society headquarters at 36–38 Spoffard Alley in Chinatown, San Francisco.[4][5] The building at 36–38 Spoffard Alley served as the temporary home for Chinese statesman Sun Yat-sen while he lived in exile.[4]
In 1908, Rousseau travelled to Europe for a year.[6] He authored the book, The Analysis of Light, a Force of Nature (1913, Louis Roesch printer co.).[7]
Rousseau died on November 15, 1918, in his home in San Francisco, California.[2] He is buried at Holy Cross Cemetery in Colma, California.[2]
Personal life
In c. 1878, Rousseau married Frances "Fannie" R. Scheibli, from
List of notable buildings
- S. Lindner House (c. 1899), Pine Street at Buchanan Street, San Francisco, California[9]
- Paulme Flats (c. 1899; demolished), 637 Minna Street between 7th and 8th Streets, San Francisco, California; for tailor and vest designer, Eugene Paulme[9]
- S. C. Spinney store and residence (c. 1899), San Francisco, California; carriage maker[9]
- Louis Schoenberg store and apartments (c. 1899), Market Street (near 8th Street), Civic Center, San Francisco, California[9]
- George Marseley apartment houses (c. 1899), 733 Haight Street, San Francisco, California; three flats in a single building[9]
- C. Gaudin apartment houses (c. 1899), 1322 Webster Street, Fillmore District, San Francisco, California; three flats in a single building[9][10]
- Chee Kung Tong building (or the Chinese Free Masons building) (1907), 36–38 Spoffard Alley, Chinatown, San Francisco, California[4][5]
- 556 Commercial Street (1908), commercial building, Financial District, San Francisco, California[11]
- Larkin and Jackson street apartment house (1917), San Francisco, California[12]
- Buildings by Rousseau
-
1322 Webster Street
-
1207 Market Street, near 8th Street
-
Store and residence for S. C. Spinney
-
733 Haight Street
-
Paulme Flats, Minna Street
-
S. Lindner House, Pine Street
References
- ^ Pacific Coast Architecture Database(PCAD). Retrieved 2023-05-31.
- ^ ISSN 1932-8672. Retrieved 2023-05-31.
- ^ a b c "Charles M. Rousseau". Engineering and Cement World. Vol. 13. International Trade Press. 1918. p. 28.
- ^ ISBN 978-1-58685-432-4.
- ^ ISBN 978-0-89286-204-7.
- ^ "Returns from Europe". Architect and Engineer of California. Vol. 13. 1908. p. 106.
- ^ Catalog of Copyright Entries. Library of Congress Copyright Office. U.S. Government Printing Office. 1914. p. 103.
{{cite book}}: CS1 maint: others (link) - SFGATE. Retrieved 2023-05-31.
- ^ a b c d e f The California Architect and Building News. Vol. 20. 1899. pp. 3–6.
- Pacific Coast Architecture Database(PCAD). Retrieved 2023-05-31.
- ^ King, John (2012-01-08). "Sense of past is strong where two S.F. alleys meet". San Francisco Chronicle. Retrieved 2023-05-31.
- Pacific Coast Architecture Database(PCAD). Retrieved 2023-05-31.
External links
 Media related to Charles M. Rousseau at Wikimedia Commons
Media related to Charles M. Rousseau at Wikimedia Commons






