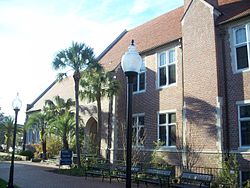Dauer Hall
Dauer Hall (Florida Union) | |
 | |
| Location | Gainesville, Florida |
|---|---|
| Coordinates | 29°38′59″N 82°20′42″W / 29.64972°N 82.34500°W |
| Built | 1936 |
| Architect | Rudolph Weaver |
| Architectural style | Late Gothic Revival |
Dauer Hall is a historic building on the campus of the University of Florida in Gainesville, Florida, in the United States.
Dauer Hall is a contributing property in the University of Florida Campus Historic District which was added to the National Register of Historic Places on April 20, 1989.
History
Designed by
Originally the site of the
The building was then given to the College of Liberal Arts and Sciences to be used for classrooms and faculty office space, and was renamed the Arts and Sciences Building.[2][5] The building adopted its current name in 1975 in honor of Manning J. Dauer, the longtime chairman of the political science department.[1][6]
Keene Faculty Center
The Keene Faculty Center located in the western wing of Dauer Hall is a multipurpose room used mainly by College of Liberal Arts and Sciences faculty.
Facilities
The high-ceilinged room comprises 1,600 square feet (150 m2) and has wood panelling and flooring as well as arched windows. The main floor consists of a commons room (measuring 32 by 54 feet), a storage room, and a small kitchen. The commons room has couches, easy chairs, 20 trestle table, and 75 dining chairs. Open to faculty and guests weekdays from 9 a.m. to 2:30 p.m. as a coffee, reading, and discussion room, it can be reserved for use in late afternoons, evenings, and on weekends, for other activities, such as dinners (with seating for up to 50), receptions, concerts, lectures, conferences, and meetings.
The
History
The Keene Faculty Center was built in the late 1930s as the Banquet Hall, and it was the upper part of the two-story Food Services building, connected to Florida Union (Dauer Hall) on the east, and the University Dining Hall on the west. (The University Dining Hall, UF's original
The Banquet Hall opened in 1936 or 1937 and included
During World War II, Army officer trainees that lived in UF residence halls used the room as a mess hall. After the war, the hall was designated part of the Florida Union and became known as the Florida Union Social Room. Most "large University dinner events" shifted to The Hub after that building was completed in 1950, but the Union Social Room was still use for banquets occasionally, such as for the annual Caribbean Conference.
In the 1950s and 1960s, the room was used as a ballroom and for student activities, including information
After the Florida Union moved to Museum Road in 1967 (where it remains as the J. Wayne Reitz Union), Dauer Hall was given to the College of Liberal Arts and Sciences to alleviate a critical shortage of classroom and office space, and from 1970 to 1997, Social Room was a language lab with close to 50 listening stations. [1][2]
The Social Room was
See also
- University of Florida
- Buildings at the University of Florida
- Campus Historic District
References
- ^ a b Teague, Edward H. "Dauer Hall." Historic Sites Guide - UF Builds: The Architecture of the University of Florida. 1 October 1999.
- ^ a b c d Rajtar, Steve. A Guide to Historic Gainesville. History Press: 2007. 158.
- ^ Rajtar, Steve. A Guide to Historic Gainesville. History Press: 2007. 71.
- ^ Rajtar, Steve. A Guide to Historic Gainesville. History Press: 2007. 56-57.
- ^ Rajtar, Steve. A Guide to Historic Gainesville. History Press: 2007. 152.
- ^ McCarthy, Kevin M., and Laurie, Murray D., 'Guide to the University of Florida and Gainesville, 1977, Sarasota: Pineapple Press, p 166


