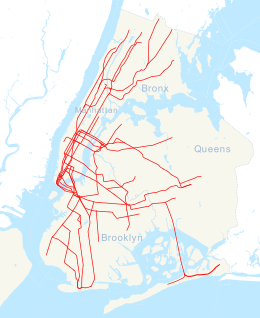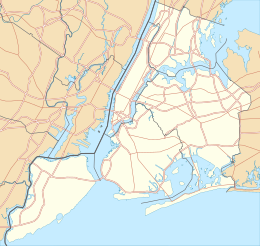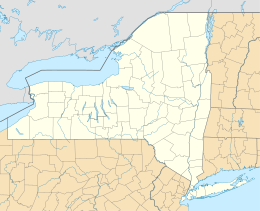Myrtle–Willoughby Avenues station
Myrtle–Willoughby Avenues NYCT Bus: B54 | ||||||||||||||||||||||||||||||||||||||||||||||||||||||||||||||||||||
|---|---|---|---|---|---|---|---|---|---|---|---|---|---|---|---|---|---|---|---|---|---|---|---|---|---|---|---|---|---|---|---|---|---|---|---|---|---|---|---|---|---|---|---|---|---|---|---|---|---|---|---|---|---|---|---|---|---|---|---|---|---|---|---|---|---|---|---|---|
| Structure | Underground | |||||||||||||||||||||||||||||||||||||||||||||||||||||||||||||||||||
| Platforms | 2 side platforms | |||||||||||||||||||||||||||||||||||||||||||||||||||||||||||||||||||
| Tracks | 2 | |||||||||||||||||||||||||||||||||||||||||||||||||||||||||||||||||||
| Other information | ||||||||||||||||||||||||||||||||||||||||||||||||||||||||||||||||||||
| Opened | July 1, 1937[2] | |||||||||||||||||||||||||||||||||||||||||||||||||||||||||||||||||||
| Opposite- direction transfer | Yes | |||||||||||||||||||||||||||||||||||||||||||||||||||||||||||||||||||
| Traffic | ||||||||||||||||||||||||||||||||||||||||||||||||||||||||||||||||||||
| 2023 | 1,265,040[3] | |||||||||||||||||||||||||||||||||||||||||||||||||||||||||||||||||||
| Rank | 251 out of 423[3] | |||||||||||||||||||||||||||||||||||||||||||||||||||||||||||||||||||
| ||||||||||||||||||||||||||||||||||||||||||||||||||||||||||||||||||||
| ||||||||||||||||||||||||||||||||||||||||||||||||||||||||||||||||||||
| ||||||||||||||||||||||||||||||||||||||||||||||||||||||||||||||||||||
| ||||||||||||||||||||||||||||||||||||||||||||||||||||||||||||||||||||
| ||||||||||||||||||||||||||||||||||||||||||||||||||||||||||||||||||||
The Myrtle–Willoughby Avenues station is a station on the IND Crosstown Line of the New York City Subway. Located at the intersection of Myrtle and Marcy Avenues in Bedford–Stuyvesant, Brooklyn, it is served by the G train at all times. There are no open exits at Willoughby Avenue.
History
This station opened on July 1, 1937, when the entire Crosstown Line was completed between
Forest Hills–71st Avenue.[2]
Station layout
| Ground | Street level | Entrances/exits |
| Mezzanine | Station agent, fare control, MetroCard machines | |
| Basement 2 | Side platform | |
| Northbound | ← | |
| Southbound | | |
| Side platform | ||
| Underpass | Connection between platforms | |


This underground station has two tracks and two
sans serif
lettering on a dark green background and a light green border. There are small tile directional signs in white lettering on a black background pointing to fare control below the name tablets, and station name signs in the same style run below the trim line, alternating between "MYRTLE" and "WILLOUGHBY". Vent chambers are located on the tile wall. Both platforms have blue I-beam columns at regular intervals with alternating ones having the standard black station name plate in white lettering.
Exits
The platforms each have one same-level
High Entry/Exit turnstiles and one exit-only turnstile and a short double-wide staircase that goes up to a short landing before a standard perpendicular staircase goes up to the northeast corner of Myrtle and Marcy Avenues.[4][5]
Two staircases on both platforms adjacent to fare control go down to a crossunder to allow a free transfer between directions.
Both platforms formerly had another same-level entrance/exit at their south ends and directional signs indicate they led to Willoughby Avenue.[4] The spaces are blocked with chain link fences and some of the single street staircases on each side remain intact.
References
- ^ "Glossary". Second Avenue Subway Supplemental Draft Environmental Impact Statement (SDEIS) (PDF). Vol. 1. Metropolitan Transportation Authority. March 4, 2003. pp. 1–2. Archived from the original (PDF) on February 26, 2021. Retrieved January 1, 2021.
- ^ Brooklyn Daily Eagle. July 1, 1937. Retrieved December 24, 2015.
- ^ a b "Annual Subway Ridership (2018–2023)". Metropolitan Transportation Authority. 2023. Retrieved April 20, 2024.
- ^ a b c d "Review of the G Line: Appendices" (PDF). Metropolitan Transportation Authority. July 10, 2013. Retrieved October 28, 2015.
- ^ "MTA Neighborhood Maps: Bedford-Stuyvesant" (PDF). Metropolitan Transportation Authority. 2016. Retrieved July 5, 2016.
External links
Wikimedia Commons has media related to Myrtle–Willoughby Avenues (IND Crosstown Line).
- nycsubway.org – IND Crosstown Line: Myrtle–Willoughby Avenues
- Station Reporter — G Train
- The Subway Nut — Myrtle–Willoughby Avenues Pictures
- Myrtle Avenue entrance from Google Maps Street View
- Platforms from Google Maps Street View




