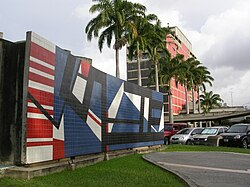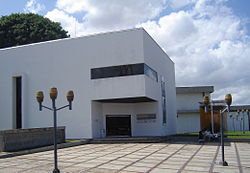Carlos Raúl Villanueva
This article needs additional citations for verification. (July 2012) |
Carlos Raúl Villanueva Astoul (May 30, 1900 – August 16, 1975) was a
Early life and education (1900-1928)
Villanueva was born in the city of
First Modernism (1929-1944)
After gaining some experience in France and the United States, Villanueva arrives in Venezuela full of enthusiasm and ideas; in particular, thanks to the influence of his close friend
His first important commission came in 1935 with the project to build the Museum of Fine Arts of Caracas. This project allow him to create a space for the exhibition of art, one of his most important passions. Already at this time his devotion to the artistic vanguards of the century could be seen in his library, where his large collection of books on architecture was complemented by those on art. It was also during this time that he met the sculptor Francisco Narváez with whom he collaborated in the Museum of Fine Arts as well as in a series of other important projects like the "Natural Science Museum"(1936–1939) and the "Gran Colombia School" (1939–1942) which became Villanueva's first attempt to bring into fruition the guiding principle of career: the synthesis of the arts. The buildings also showed Villanueva's application of some of the most defining ideas of modern architecture like the simplification of form and the importance given to functionality.
Ciudad Universitaria (1944-1970)

The Campus and buildings of the
Quotations
Synthesis of the arts

In 1954, Villanueva described the guiding principle behind the Ciudad Universitaria in the following way:
The environment of the fine arts formulates the need for the integration of painting and sculpture with architecture, for a return from the ancient elements of color and volume to the white architectonic organism, using the language of the great arts purified by a long evolutionary process. To be limited to just decorating walls or placing paintings and sculptures on improvised places does not have, in terms of the synthesis of the arts, more value than it already has in the collection of a museum. The idea of this synthesis could only give positive results when painting and sculpture find the architectonical reasons of their incorporation in the built environment, that is to say, only when the artist paints and models thinking about the spatial elements that constitute the architectonic work. The spirit of the Synthesis of the Arts is to corroborate and highlight the real space-form of the architectural design; or in an inverse process, disperse and transform the real volumes in relations that are purely special.
Works
1920s
- Banco Obrero and Banco Agrícola y Pecuario (Maracay, 1929); (currently the Museum of Anthropology and History)
- Hotel Jardín (Maracay, 1929–1930); (currently the Aragua State House)
1930s


- Sports Club (Maracay, 1930)
- Plaza Bolívar (Maracay, 1930–1935)
- "La Maestranza" Bullring (Maracay, 1931–1932)
- Bolivarian Museum (Caracas, 1931)
- Mental Hospital (Caracas, 1931–1933)
- Plaza Carabobo (Caracas, 1934)
- Museum of Fine Arts (Caracas, 1935–1938)
- Museum of Natural Sciences (Caracas, 1934–1935)
- Venezuelan Pavilion at the Paris Exposition (Paris, France, 1937 - Demolished)
- Plaza Simón Bolívar (Valparaíso, Chile, 1938)
- Los Rosales and El Prado Residential States (Caracas, 1938–1940)
- Gran Colombia School (Caracas, 1939–1942); (currently the Francisco Pimentel School).
1940s

- Headquarters of the Venezuelan Chamber of Commerce (Caracas, 1940)
- Plaza La Concordia (1940)
- Buena Vista Preorientation Boarding School (Los Teques, 1940–1942)
- Passenger Terminal (Valera, 1941–1942)
- El Silencio Redevelopment (Caracas, 1941–1945)
- Radio Communications Building (Caracas, 1943)
- General Rafael Urdaneta Development (Maracaibo, 1943)
- Unidad Vacacional Los Caracas (1944)
- Ciudad Universitaria de Caracas - Campus of the Central University of Venezuela(1944–1970)
- Plaza Rafael Urdaneta (Caracas, 1945)
- University Hospital (Caracas, 1945)
- Anatomical Institute (Caracas, 1945)
- Rafael Urdaneta School (Maracaibo, 1945–1946)
- El Hipódromo Development (Maracay, 1946)
- Las Delicias Neighborhood Unit (Maracay, 1948–1952)
1950s
- Hacienda La Pimpera House (Barlovento, 1954)
- Diego de Losada Development (Caracas, 1954)
- Atlántico Norte Development (Caracas, 1954–1955)
- Lomas de Pro Patria (Caracas, 1954)
- Cotiza Housing Estate (Caracas, 1954)
- Artigas Residential Estate (Caracas, 1954–1955)
- La Vega Residential Estate (Caracas, 1955)
- 23 de Enero Development (Caracas, 1955–1957)
- Simón Rodríguez Development (Caracas, 1956)
- Altos de Curia Residential Estate (Caracas, 1954)
- School of Petroleum Engineering (Maracaibo, 1956)

1960s
- La Salle Foundation (Caracas, 1961–1962)
- Caomita House (Caracas, 1962)
- House for Alejandro Otero (San Antonio de Los Altos, 1965)
- Plaza Estrella Building (Caracas, 1964)
- Venezuelan Pavilion for the Montreal Expo(Montreal, Canada, 1967)
1970s
- Jesús Soto Museum(Ciudad Bolívar, 1970)
References
- Carlos Raúl Villanueva (1980), Textos escogidos. Caracas : Universidad Central de Venezuela, Facultad de Arquitectura y Urbanismo.
External links
- Villanueva Foundation - Official Website
- Dedicated to the Centenary of his birth (in Spanish)
- Central University of Venezuela website dedicated to his life and Works (in Spanish)
- UNESCO World Heritage website on the Ciudad Universitaria de Caracas
- Exhibition on the Covered Plaza by the Architectural Association, London
- Video on the life of Villanueva with interviews of his daughter and collaborators

