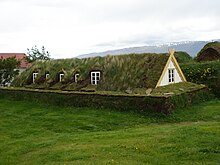Icelandic turf house


Icelandic turf houses (Icelandic: torfbæir [ˈtʰɔrvˌpaijɪr̥]) are timber structures with turf walls and turf as a cover for the roof. Turf houses have been constructed since Iceland was settled in the 9th century.[1] Turf houses were the product of a difficult climate, offering superior insulation compared to buildings solely made of wood or stone, and the relative difficulty in obtaining other construction materials in sufficient quantities.[2]
30% of Iceland was forested when it was settled, mostly with birch. Oak was the preferred timber for building Norse halls in Scandinavia, but native birch had to serve as the primary framing material on the remote island. However, Iceland did have a large amount of turf that was suitable for construction. Some structures in Norway had turf roofs, so the notion of using this as a building material would not have been alien to many settlers.
Construction

The common Icelandic turf house has a large foundation made of flat stones; upon this is a wooden frame to hold the load of the turf. The turf is fitted around the frame in blocks, often with a second layer, or in the more fashionable herringbone pattern.
Traditionally, the only external wood is the doorway, which would often be decorative; the doorway would lead into the hall which would commonly have a great fire. The floor of a turf house could be covered with wood, stone or earth depending on the purpose of the building.
Evolution

See also
- Sod house
- Earth lodge
- Earth shelter – House partially or entirely surrounded by earth
References
- ^ a b "The Turf House Tradition". Iceland's Tentative List of World Heritage Submissions. UNESCO World Heritage Centre. Retrieved 22 August 2013.
- ISBN 978-1-84511-305-6.

