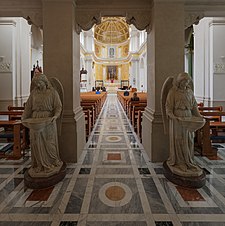St Patrick's Church, Soho Square

St Patrick's Church is a large
The present church building was built between 1891 and 1893, to designs by John Kelly of Leeds,[1] and replaced the earlier and smaller chapel built by Father Arthur O'Leary in the 1790s. The church has an unusual longish shape due to plot constrictions given at that time. The building is constructed out of bricks with a bell-tower. It is Grade II* listed.[2] The main entrance has a Roman-style porch with Corinthian columns. Above the entrance is an inscription: VT CHRISTIANI ITA ET ROMANI SITIS ("Ut christiani ita et romani sitis", i.e. “Be ye Christians as those of the Roman Church”). It is a quotation taken from the writings of St. Patrick.[3]
The building was closed for renovation and refurbishment between 28 February 2010 and 31 May 2011.
Gallery
-
Interior of St Patrick's Church prior to renovation
-
Interior following renovation and refurbishment
-
The entrance to the nave
References
- ISBN 978-0-14-071012-0.
- ^ Historic England. "Roman Catholic Church Of St Patricks (1236286)". National Heritage List for England. Retrieved 10 July 2016.
- ^ "St Patrick's in Rome". Retrieved 2 July 2011.
- ^ St Patrick's Church Newsletter Archived 22 July 2011 at the Wayback Machine Retrieved 5 June 2011.
Further reading
- Marcantonio, Alfredo. St Patrick's Roman Catholic Church: Soho Square (2021)
External links
 Media related to St Patrick's Church, Soho Square at Wikimedia Commons
Media related to St Patrick's Church, Soho Square at Wikimedia Commons- Parish website




