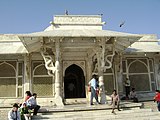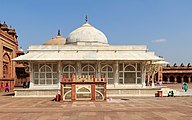Tomb of Salim Chishti

The Tomb of Salim Chishti is a mausoleum locating within the
World Heritage List in 1986.[4]
Architecture
Jama Masjid
mother-of-pearl
The tomb was constructed on a platform that is about 1 metre high with a flight of five steps leading to the entrance
The door to the main chamber is intricately carved with
arabesque patterns and bears inscriptions from the Quran
. Brown marble borders the interior bays while the relief panels - with the Quran verses - have a blue background. The carved and painted tomb chamber has a white marble floor, which is inlaid with multicolored stones. The multicoloured stones which are also a piece of diamond ruby or emerald.
Gallery

-
Tomb of Salim Chisti
-
An ulama in front of the tomb
-
Sufi singers in front of the building
-
A closer view of the building
-
Side view
-
Inside work
References
- ^ Imperial Gazetteer of India(v. 12). Oxford. pp. 84–85.
- ISBN 978-90-04-49299-8.
- ^ "World Heritage Sites - Fatehpur Sikri (1986), Uttar Pradesh". Archaeological Survey of India (ASI) website.
- ^ "Fatehpur Sikri". UNESCO World Heritage Centre. United Nations Educational Scientific and Cultural Organization. Retrieved 25 June 2023.
- Imperial Gazetteer of India( V. 2). Oxford. p. 126.
External links
Wikimedia Commons has media related to Salim Chishti Tomb (Fatehpur Sikri).






