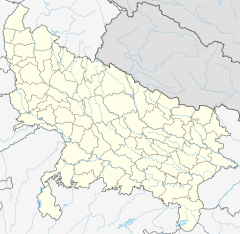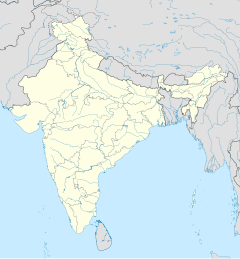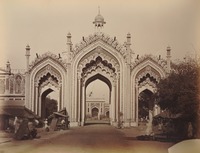Bara Imambara
| Bara Imambara | |
|---|---|
 | |
| Religion | |
| Affiliation | Shia Islam |
| Location | |
| Location | Lucknow, Uttar Pradesh |
| Country | India |
| Geographic coordinates | 26°52′08.77″N 80°54′46.39″E / 26.8691028°N 80.9128861°E |
| Architecture | |
| Founder | Asaf-ud-Daula |
| Completed | 1784 |
Bara Imambara (
Building composition

The building complex also includes the large Asfi mosque, the Bhul-bhulaiya (the labyrinth), and Bowli, a steep well with running water. Two imposing gateways lead to the main hall. It is said that there are 1024 ways to reach the terrace, but only two ways to come back, which is through the first gate or the last gate. It is an accidental architecture.[citation needed]
Relief measure
Construction of Bara Imambara was started in 1780, a year of devastating famine, and one of Asaf-ud-Daula's objectives in embarking on this grandiose project was to provide employment for people in the region for almost a decade while the famine lasted. It is said that ordinary people used to work during the day building up the
Cultural and Historical Significance:
- The Bara Imambara is not only a significant religious site for Muslims, especially during the festival of Muharram,[2] but it also stands as a symbol of the syncretic culture and architectural innovation of the time.
- It reflects the Nawabi era's opulence and their contribution to arts, culture, and architecture, despite the political turmoils of the period.
Architecture
-
The simple grave ofAsaf ud-Daulaunder a canopy inside the Bara Imambara; a watercolor by Seeta Ram, c. 1814–15.
-
The current day interior view.
-
Rumi Darwaza, the gateway to Husainabad Imambara in Lucknow in India, around 1860.
-
The outer view of Bara Imambara.
-
The Asfi mosque, located within the imambara complex.
The architecture of the complex reflects the maturation of ornamented
The design of the Imambara was acquired through a competitive process. The winner was a Delhi architect Kifayatullah,[1] who also lies buried in the main hall of the Imambara. It is another unique aspect of the building that the sponsor and the architect lie buried beside each other.
See also
- Roomi Darwaza
- Chhatar Manzil
- Imambara Shah Najaf
- Chota Imambara
- Imambara Ghufran Ma'ab
- Imambaras of Lucknow
References
- ^ ISBN 978-81-87358-30-5.
- ISSN 0971-8257. Retrieved 20 March 2024.
- ^ "Lucknow City". Laxys.com. Archived from the original on 16 October 2013. Retrieved 8 February 2014.
External links
 Media related to Bara Imambara at Wikimedia Commons
Media related to Bara Imambara at Wikimedia Commons- Bara Imambara more facts







