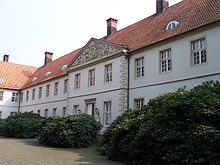Cappenberg Castle


Cappenberg Castle (
In the castle grounds is a water tower constructed in 1899, now a protected monument, which was restored in 1992. The approach from the north-west to the main gate is marked by two stone lions on pedestals, standing at the entrance to an avenue between clipped oaks. On the adjacent castle grounds are a wildlife reserve and a bird of prey sanctuary.
History
The Counts of Cappenberg, who were related to the
After the ratification of the Concordat of Worms in 1122 he reappeared as Gottfried II, last Count of Cappenberg (afterwards better known as Saint Gottfried). Against the wishes of his family he founded a Premonstratensian monastery in his ancestral castle on the Cappenberg, Cappenberg Abbey (Kloster Cappenberg). For his wife, Ida, daughter of Count Friedrich von Arnsberg, and his sisters Gerberga and Beatrix, he built a nunnery next door.
The monastery was economically successful, and accumulated considerable wealth, as may still to some extent be seen from the surviving abbey church. The monastery was largely destroyed during the Thirty Years' War. The present Baroque premises in three ranges were built from 1708 onwards.
After an existence of almost 700 years the monastery was dissolved in 1803 and became an estate of the Prussian crown. After periods under the rule of France and of the Duchy of Berg, the estate was regained in 1815 by Prussia and in 1816 was acquired by the former Minister of State the Baron vom Stein, who renovated the buildings and thus preserved them from dereliction.
After the extinction of the family von und zum Stein the estate was inherited in 1926 by the family of the Counts of Kanitz.[1]
During World War II Schloss Cappenberg served as a place of safety to protect works of art from Allied bombing, including the collections of the Museum für Kunst und Kulturgeschichte Dortmund ("Dortmund Museum of Art and Cultural History"), which were stored here, along with art treasures from various destroyed churches of Westphalia, as for example the Marienaltar by Conrad von Soest from the Marienkirche in Dortmund.
From 1946 the collection of the Museum für Kunst und Kulturgeschichte was exhibited in the castle. The return of the collection to Dortmund did not take place until the opening of the new museum building in 1983.
In 1985 the Landschaftsverband Westfalen-Lippe ("Landscape Society of Westfalen-Lippe") and the local authority of
Nowadays Schloss Cappenberg is an excursion destination, with a museum, and is part of the
Abbey church
The former abbey church, St. Johannes Evangelist, is mostly a 12th-century, Romanesque. The church has a standard cruciform basilica plan, with a nave of three aisles and three bays ending in a transept and a two-bay choir. Gothic vaulting and window tracery were added to the church, but especially the choir, in the 14th and 15th centuries. Several pieces of the church, most notably the cloister and the side chapels, were removed during the Baroque remodeling of the abbey, which surrounds the church on three sides.[2]
Gallery
-
Church about 1890
-
Church from the rear
-
Church interior
-
Plan, about 1890
-
Interior, about 1890
-
Castle garden
-
View from the south
Notes
- ^ "Home". schlosscappenberg.de.
- ^ Ludorff 1994, p. 27.
References
- ISBN 3-922032-41-9.
External links
- Schloss Cappenberg - official site
- Kreis Unna: Schloss Cappenberg (in German)
- Die Stiftung Cappenbergs, poem by Annette von Droste-Hülshoff (Project Gutenberg)







