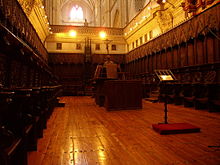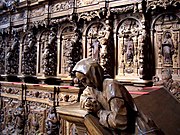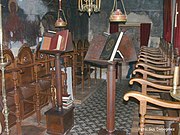Choir (architecture)


A choir, also sometimes called quire,
As an architectural term "choir" remains distinct from the actual location of any singing choir – these may be located in various places, and often sing from a choir-loft, often over the door at the liturgical western end.[2] In modern churches, the choir may be located centrally behind the altar, or the pulpit.[3] The place where the singers are based is sometimes called the ritual choir, as opposed to the architectural choir or constructional choir.[4]
The back-choir or
History

In the
When first introduced, the choir was attached to the
The architectural details of the choir developed in response to its function as the place where the
After the Reformation Protestant churches generally moved the altar (now often called the
Seating

The choir area is occupied by sometimes finely carved and decorated wooden seats known as choir stalls, where the clergy sit, stand or kneel during services. The choir may be furnished either with long benches (pews) or individual choir stalls. There may be several rows of seating running parallel to the walls of the church.
The use of choir stalls (as opposed to benches) is more traditional in
Choir benches are more common in parish churches. Each bench may have padded kneelers attached to the back of it so that the person behind may kneel at the appropriate times during services. The front row will often have a long prie-dieu running in front of it for the choir members to place their books on, and which may also be fitted with kneelers.
In a cathedral, the bishop's throne or cathedra is usually located in this space.[9]
Image gallery
-
Choir stalls atBoston Stump, Lincolnshire. A seat has been lifted to reveal the misericord.
-
Statuette of a wet nurse forming part of a parclose screen in the Basilica of Saint Maternus, Walcourt, Belgium
-
Choir bench made of limestone with still-visible traces of medieval paint, Burs Church, Gotland, Sweden
-
Choir bench of Santa Maria Gloriosa dei Frari, Venice
-
Choir stalls at the Church of the Good Shepherd (Rosemont, Pennsylvania)
-
17th-century choir stalls of the Pontigny Abbey, France
See also
- Cathedral architecture
- Cathedral floorplan
- Kathisma
- Kliros
- Matroneum
References
- OED, "Choir"
- ISBN 9780898706314.
In monasteries, when the choir of schola cantorum was composed of religious, it was usually within the cancelli in front of the sanctuary. The liturgical movement of the Baroque age removed it to a choir loft at the back of the church, thus enabling the sanctuary to be more integrated with the nave.
- ISBN 9781556356513.
One of the two dominant types is the concert-stage arrangement with tiers of choir stalls behind a pulpit platform at the foot of which appears the altar-table. The other type is the so-called divided chancel with the choir stalls and altar-table within the chancel and the pulpit at one side of its entrance. In both cases the liturgical space allotted to the congregation tends to be similar: a long, rectangular nave.
- ^ "Ritual Choir from the McClintock and Strong Biblical Cyclopedia". McClintock and Strong Biblical Cyclopedia Online.
- ^ One or more of the preceding sentences incorporates text from a publication now in the public domain: Chisholm, Hugh, ed. (1911). "Back-Choir". Encyclopædia Britannica. Vol. 3 (11th ed.). Cambridge University Press.
- ^ Poole, Thomas Henry (1908). "Choir (1)". Catholic Encyclopedia. Vol. 3.
- ^ "Choir". Encyclopædia Britannica. Vol. 6 (11th ed.). 1911. pp. 260–261.
- ISBN 1592449379, 9781592449378, google books
- ^ Gietmann, Gerhard (1912). . In Herbermann, Charles (ed.). Catholic Encyclopedia. Vol. 14. New York: Robert Appleton Company.
External links
 Texts on Wikisource:
Texts on Wikisource:
- "Choir". Encyclopædia Britannica. Vol. 6 (11th ed.). 1911. pp. 260–261.
- Poole, Thomas Henry (1908). "Choir (1)". Catholic Encyclopedia. Vol. 3.
- Choir and Retro-Choir at Southwark Cathedral








