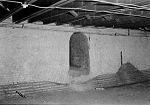Cathedral Basilica of the Immaculate Conception (Mobile, Alabama)
| Cathedral Basilica of the Immaculate Conception | |
|---|---|
Mobile | |
| Clergy | |
| Archbishop | Most Rev. Thomas J. Rodi |
| Rector | Msgr. William J. Skoneki |
| Part of | Church Street East Historic District, Lower Dauphin Street Historic District (ID71000102, 79000392[1]) |
| Added to NRHP | December 16, 1971, February 19, 1979 |
The Cathedral Basilica of the Immaculate Conception (
History
Mobile’s Cathedral Parish was established on July 20, 1703, by
When the Mobile settlement was relocated to its present site in 1711, a new parish church was built and was known as Notre Dame de la Mobile (Our Lady of Mobile).[3] In 1781, during the Spanish occupation of Mobile, the parish took its current name, Immaculate Conception.[4]
Mobile was elevated to a diocese in 1829, and Frenchman, Michael Portier, was named its first bishop. Bishop Portier’s first “cathedral” was a small wooden structure located in the Old Spanish Burying Ground, site of the present cathedral. Portier soon set out to construct a "real" cathedral.
Construction
The cathedral, designed in 1833, by Claude Beroujon, a former seminarian turned architect, is laid out in a Roman
The
Location and dimensions
Located on South Claiborne Street in downtown, it is bounded by Dauphin Street on the north, Franklin Street on the west, and Conti Street on the south. The front of the church faces east, toward the Mobile River, and overlooks Cathedral Square.
The building, laid out in an east-west axis, is 164 ft (50 m) long and 90 ft (27 m) wide. The ceiling is 60 ft (18 m) at its highest point, and its twin towers rise to 103 ft (31 m).
Stained glass windows

One of the cathedral’s finest attributes is its
The twelve main windows, six on the south wall and six on the north wall, are approximately 8 feet (2.4 m) wide and 23 feet (7.0 m) tall. Each window depicts an event involving
Two large windows flank the portico, one under each of the two towers. The
Smaller windows are found in each of the eight doors in the foyer, behind the cathedral’s main doors, at the church’s front entrance. These depict, from left to right,

Fire and other damage
Over the course of time, the cathedral experienced its share of disasters, including an explosion, a
On May 25, 1865, a Union Army ammunition depot exploded, killing some 300 persons, and burning much of Mobile. The windows and sashes on the north side of the cathedral were blown in by the explosion. There were no services being held in the cathedral at the time.
During World War II, a pilot-in-training, flying low, clipped one of the towers, resulting in damage.
Disaster struck on March 19, 1954, when a homeless man, seeking shelter in the church, caused a fire that destroyed the sanctuary. The church still stood, but the interior suffered damage from fire, smoke, and water from the firefighters’ attempt to control the blaze.
Repair, renovation and restoration

After the 1954 fire, Bishop Thomas Joseph Toolen had the damaged stained glass windows sent to the Franz Meyer workshops in Munich for repair. Here the craftsmen used the original drawings as a guide in their restoration efforts. He replaced the fire-damaged cathedra and pulpit with new ones made of mahogany. A replacement organ, built by the Wicks Organ Company, was installed and is in use today. At this time, Toolen added a massive bronze baldachin above the altar, supported by four marble columns.
In the 1970s, Bishop John L. May made modifications to the sanctuary in compliance with the 1970 General Instruction of the Roman Missal.[1] The altar was moved forward and the altar rails were removed. The cathedra was moved to its present location on the south end of the sanctuary facing the congregation. At this time, Bishop May also added a bronze representation of the Risen Christ above the baldachin and a large crucifix over the tabernacle.
Archbishop

After the restoration was complete, Archbishop Lipscomb traveled to Rome with the Ecclesiastical Provinces of Louisville, Mobile and New Orleans as a part of the Bishops' Ad Liminia Conference of the United States of America. At this meeting on December 3, 2004, he presented Pope John Paul II with a photograph of the completed work by Conrad Schmitt Studios.
Basilica designation
In 1962,
Gallery
A gallery of photographs taken October 23, 1936, for the
-
East elevation (front) portico and towers.
-
South side and tower looking slightly northeast
-
View of the west end of the nave from the organ balcony showing sanctuary and apse.
-
East end of nave showing organ and choir balcony and entrance.
-
Section of foundation wall under line of columns above nave.
-
Interior column caps and barrel vault ceiling over the south aisle.
-
Cast iron gates and fence on east front.
-
Detail of portico ceiling and columns, north end or portico.
See also
References
- ^ a b "National Register Information System". National Register of Historic Places. National Park Service. July 9, 2010.
- ISBN 0-914334-03-4.
- ^ Hamilton, Peter J., Colonial Mobile: A Study of Southwestern History, (1897, First National Bank of Mobile, reprint 1952) p. 148.
- ^ Cathedral of the Immaculate Conception Retrieved June 2007.
- ^ Buck, Sharon V., "The Stained Glass Windows of Mobile's Cathedral Basilica of the Immaculate Conception", The Stained Glass Quarterly, (Stained Glass Association of America, Fall 1997).
- OCLC 64578028.
External links
- Official Cathedral Site
- Roman Catholic Archdiocese of Mobile Official Site Archived 2020-09-22 at the Wayback Machine
 Media related to Cathedral of Immaculate Conception, Mobile at Wikimedia Commons
Media related to Cathedral of Immaculate Conception, Mobile at Wikimedia Commons- Historic American Buildings Survey (HABS) No. AL-35, "Cathedral of the Immaculate Conception, South Claiborne Street, Mobile, Mobile County, AL", 35 photos, 5 data pages, supplemental material










