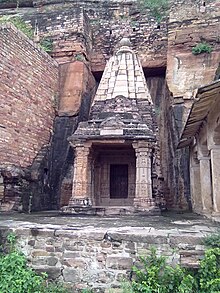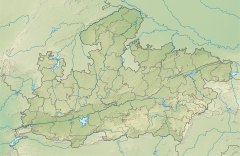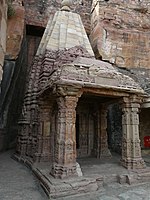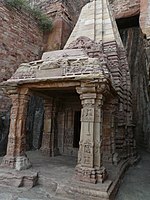Chaturbhuj Temple, Gwalior
| Chaturbhuj temple, Gwalior | |
|---|---|
 Chaturbhuj temple entrance | |
| Religion | |
| Affiliation | Hinduism |
| District | Gwalior |
| Deity | Vishnu, others |
| Location | |
| Location | Gwalior Fort |
| State | Madhya Pradesh |
| Country | India |
| Geographic coordinates | 26°13′50.8″N 78°10′12.1″E / 26.230778°N 78.170028°E |
| Architecture | |
| Style | Nagara |
| Completed | 9th-century[1] |
Chaturbhuj is a Hindu temple excavated in a rock face in the Gwalior Fort, in c875 AD, by Alla, the son of Vaillabhatta, and the grandson of Nagarabhatta a nagar brahmin in present-day Madhya Pradesh, India.[1][2]
One of the temples inscriptions contains the earliest known inscription of the circular symbol "O", to represent
It is a relative small temple with a square plan of 12 feet (3.7 m) side. The temple has a portico at its entrance supported by four carved pillars. The pillars show reliefs of individuals meditating in yoga asana position, as well as amorous couples. To the right of the portico is covered pillared mandapa, like a choultry. The doorway into the rock is flanked by goddess Ganga and Yamuna. The ceiling of the temple is a low square pyramid, similar to the Dhamnar temple. The tower (Shikhara) of the temple is North Indian Nagara style, that slowly curves with a square plan, all carved out of the monolithic rock. It has an inscription that opens with a praise for Vishnu (Vaishnavism), then Shiva (Shaivism) and nine Durgas (Shaktism), as well states that it was excavated in 876 CE (Samvat 933). Inside there is a wall relief of Varaha (Vishnu's man-boar avatar) and another of four armed Vishnu. It also a carving of goddess Lakshmi with four arms. The name of the temple may be derived from four armed Vishnu and Lakshmi.[1][7]
The temple is partially damaged, its tower has been restored, and much of the interior artwork is missing.
Gallery
-
The temple, tower has been partially restored.
-
Outer walls of the temple are carved with Hindu deities.
-
Pillar carvings.
See also
- Siddhachal Caves
- Telika Mandir
References
- ^ a b c Sas-bahu Mandir, A Cunningham, pages 355
- ^ BURGESS, JAS ED. (1882). EPIGRAPHIA INDICA VOL.1. THE SUPERINTENDENT OF GOVERNMENT,CALCUTTA. p. 154.
- ^ "1,800-year-old black dot in Bakhshali manuscript is first 'zero': Researchers". 16 September 2017.
- ISBN 978-0-12-804624-1.
- ISBN 978-0-471-39340-5.
- ISBN 978-0-19-802945-8.
- ISBN 978-81-208-1534-6.
External links
- You Can Visit the World’s Oldest Zero at a Temple in India, Smithsonian magazine (shows the zero inscription)





