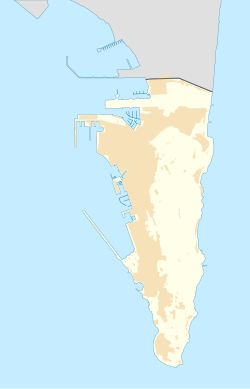Retrenched Barracks
| Retrenched Barracks | |
|---|---|
| Part of Windmill Hill in Gibraltar | |
| Site information | |
| Type | Barracks |
| Owner | Government of Gibraltar |
| Open to the public | No |
| Condition | Converted into facilities for clubs and associations |
| Location | |
| Coordinates | 36°07′06″N 5°20′41″W / 36.118433°N 5.344812°W |
| Site history | |
| Built | 1841 |
| Built by | UK Ministry of Defence |
| Materials | Limestone |
The Retrenched Barracks was a fortified
In 1841, Major General Sir
The barracks, which Jones himself designed, was originally intended to be accompanied by a citadel which would serve as a central rallying point. This, however, proved too expensive and was never built. In its final form, the barracks consisted of two demi-bastions, joined by a curtain wall behind which the main barracks block is located. Four gun embrasures were built on the right demi-bastion and one on the left flank, providing a defence from naval bombardment, while the top of the wall is loopholed to accommodate rifles along almost all of its length. The barracks block is constructed of white limestone quarried locally and stands two stories high with a basement. Its external elevation has a bold and simple design, with each bay having one arched window on the ground floor and two plain windows above on the first floor.[2]
References

