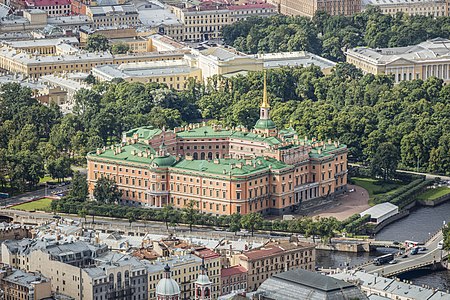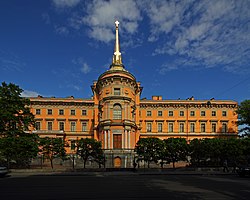Saint Michael's Castle
59°56′25″N 30°20′16″E / 59.9404°N 30.3377°E
This article needs additional citations for verification. (May 2020) |
Saint Michael's Castle (
Saint Michael's Castle was built to the south of the
Construction began on 26 February (
Paul I was assassinated only 40 nights after he moved into his newly built castle. He was murdered on 12 March 1801, in his own bedroom, by a group of dismissed officers headed by
After Paul's death, the
In the early 1990s, Saint Michael's Castle became a branch of the Russian Museum and housed its Portrait Gallery,[2] featuring official portraits of the Russian Emperors and Empresses and various dignitaries and celebrities from the late 17th to the early 20th century. In 1991, the Russian museum began a massive renovation of the Castle.[3] Lasting for over 30 years,[4] the renovation works involved various contractors, including "Vozrozhdenie", "Renessans-Restavratsiya", and "Setl Group".[5][6] As of 2021, the Russian Museum expected to finish the Castle's renovation in 2024.[7]
Architecture and design
The Castle is oriented as a square with rounded corners, inside the square, there is an
The building is located near the source of the Moyka River from the Fontanka. It was originally surrounded by water on all sides. It could be accessed via bridges guarded by sentry guards. The canal on the south side (reconstructed in 2003) came close to the basement. The building was approached from Italian Street through triple semi-circular gates, the middle passage of which was reserved for members of the imperial family. Behind them was a broad, straight avenue, along which were built the stables and the manège[a] It ended at the three-storey corridor pavilions, beyond which the forecourt fortifications began.[8]

At the end of 1798, Paul I became Grandmaster of the
The main south façade of the castle follows the arch of the
It is known that in 1782, while still the heir, Paul was in
The spectacular octagonal courtyard of Saint Michael's Castle has prototypes not only in the classical architecture of Italy (the palace in Caprarola), it goes back to the octagonal early Christian baptisteries. Here, despite its seeming innovativeness, the deep Christian traditions of Saint Petersburg construction can be traced.[11]
Statues in the niches of the southern facade of Saint Michael's Castle are
The mix of classicist and baroque motifs in the architecture of Saint Michael's Castle places it in a transitional period in the history of architectural styles in Russia. The classicist elements, together with Romantic ones, make up a peculiar "costumed architecture" in Saint Michael's Castle, which anticipates the Empire style of the early nineteenth century. Sometimes the turn of the eighteenth and nineteenth centuries is called pre-Romanticism in Russian art history, but in this case, it would be more accurate to say that the unique appearance of the Saint Michael's Castle represents not only pre-Romantic or Romantic architecture but is above all an architectural portrait of the Emperor himself.[12]
-
St Michael's Castle (Southern facade)
-
St Michael's Castle (Western facade)
-
St Michael's Castle (Northern facade)
See also
Notes
References
- ^ "St. Michael's Castle". petersburgcard.com. Retrieved 4 April 2019.
- ^ "St Michael's Castle". en.rusmuseum.ru. Retrieved 4 April 2019.
- ^ "Михайловский замок возвращается к жизни". portal-kultura.ru (in Russian). Retrieved 18 December 2023.
- ^ "Столовую Павла I в Михайловском замке отреставрируют за 300 млн рублей к декабрю 2023 года - ТАСС". TACC. Retrieved 18 December 2023.
- ^ "Сотрудники Русского музея обратились к руководству с призывом не допустить его разрушения". 78.ru. Retrieved 18 December 2023.
- ^ Клименко, Александра (3 November 2021). "Восстановление исторической застройки Санкт-Петербурга: роль крупного бизнеса". www.dk.ru (in Russian). Retrieved 18 December 2023.
- ^ "Реставрационные работы в Михайловском замке завершены на 80%". spbvedomosti.ru (in Russian). Retrieved 18 December 2023.
- ^ "Михайловский (Инженерный) замок - Прогулки по Петербургу". walkspb.ru. Retrieved 2 August 2021.
- ^ Sedov. В. V. "Brenna and Petito. The Source of Composition of Southern Facade of St. Michael's Castle in St. Petersburg". Architectural Heritage: Scientific Conference of Russian Academy of Architecture and Natural Sciences, 2010.
- ^ Puchkov V. V. "On the semantics of figurative structure of Mikhaylovsky Castle. New reading. Russian Museum, 2010". Pages of History of National Art. 188.
- ^ "Реминисценция Как Мнемоника Архитектуры" (in Russian). Archived from the original on 30 September 2017. Retrieved 6 June 2023.
- ^ Medvedkova O. A. (1994). "Pre-Romantic tendencies in Russian art at the turn of the XVIII-XIX centuries. Michael's Castle". Fine Art.
- Pamyatniki architektury Leningrada: Architectural monuments of Leningrad: Glavnoe architekturno-planirovocnoe upravlenie ispolnitelnogo komiteta Leningradskogo gorodskogo Soveta deputatov trudjascichsja, Gosudarstvennaja inspekciya po ochrane pamyatnikov, ed. A.N. Petrov, 4th ed., Leningrad : Stroyizdat, 1976.
- Nordisk Familjebok, Stockholm: Nordisk familjeboks förlags aktiebolag, 2 ed. 1904.




