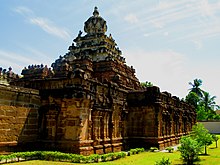Tiru Parameswara Vinnagaram
| Tiru Parameswara Vinnagaram | |
|---|---|
 | |
| Religion | |
| Affiliation | Hinduism |
| District | Kanchipuram |
| Deity | Vaikunta Perumal (Vishnu) Vaikunthavalli Thayar |
| Location | |
| State | Pallava |
| Inscriptions | Tamil |
Thiru Parameswara Vinnagaram or Vaikunta Perumal Temple is a Hindu temple dedicated to the
The temple is believed to have been built by the
Legend

As per Hindu legend, the region where the temple is located was called Vidarbha Desa and ruled by a king named Viroacha. Due to his misdeeds in preceding birth, Virocha had no heir. He prayed in
As per another legend, sage
History
According to Hultzh, Parameswara Vinnagaram was constructed by the Pallava Monarch
Architecture

Paramesvara Vinnagaram is an earliest specimen of Dravidian architecture. The temple has a rectangular plan and approached through a flat granite gateway tower. The
The cloister walls have a sequence of relief sculptures depicting the history of the Pallava dynasty.
The niches on the walls around the sanctum are similar to the ones in
Festivals and religious practices
The temple follows
Culture
This temple is revered in
The temple is declared as a heritage monument and administered by the Archaeological Survey of India as a protected monument.[15]
Gallery
-
Entrance
-
Flagpost
-
Outer prakara (right)
-
Outer prakara (left)
-
Outer prakara (right)
-
Outer prakara (left)
-
Inner prakara (right)
-
Inner prakara (left)
-
Inner prakara (right)
-
Inner prakara (left)
-
Vimana
-
Vimana
References
- ^ Gopal, Madan (1990). K.S. Gautam (ed.). India through the ages. Publication Division, Ministry of Information and Broadcasting, Government of India. p. 217.
- ^ a b c "Sri Paramapada Nathar temple". Dinamalar. Retrieved 8 August 2013.
- ^ a b c d M.S., Ramesh (1993). 108 Vaishnavite Divya Desam Volume 1. Tirupati: Tirumala Tirupati Devasthanams. pp. 90–94.
- ^ R., Dr. Vijayalakshmy (2001). An introduction to religion and Philosophy - Tévarám and Tivviyappirapantam (1st ed.). Chennai: International Institute of Tamil Studies. pp. 520–1.
- ^ a b B.V. 1973, pp. 161-162
- ^ C., Sivaramamurthi (2004). Mahabalipuram. New Delhi: The Archaeological Survey of India, Government of India. p. 6.
- ISBN 0-19-560686-8
- ^ Ca. Vē, Cuppiramaṇiyan̲; G., Rajendran (1985). Heritage of the Tamils: Temple Arts. International Institute of Tamil Studies. p. 298.
- ^ "Proceedings and Transactions of the All-India Oriental Conference". Oriental Philology. 1: 146. 1951.
- ISBN 978-93-83440-34-4.
- ISBN 978-81-87952-12-1.
- ^ C. Minakshi, (1999). The Historical Sculptures of the Vaikunthaperumal Temple Kanchi, Archaeological Survey of India
- ISBN 9788184950243.
- ^ C., Chandramouli (2003). Temples of Tamil Nadu Kancheepuram District. Directorate of Census Operations, Tamil Nadu.
- ^ Alphabetical List of Monuments - Tamil Nadu. Archaeological Survey of India. Retrieved 2 January 2017.
Sources
- B.V., Ramanujam (1973). History of Vaishnavism in South India Upto Ramanuja. Annamalai University.














