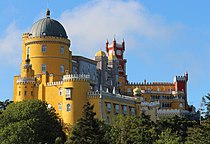Renaissance architecture in Portugal
This article needs additional citations for verification. (June 2024) |
The architecture of the
Historiography
Two important works on Portuguese post-medieval architecture included Albrecht Haupt's Die Baukunst der Renaissance in Portugal, which was published in two volumes in 1890 and 1895, and Francisco de Sousa Viterbo's study of Portuguese builders and designers, dated 1899 to 1922.[1]
Religious architecture

One of the most important examples of Manueline style is the
Manueline churches like that of Jerónimos Monastery anticipated the unification of inner space (see
Secular architecture

An important and rare example of urban palace of the Renaissance is the Casa dos Bicos (c. 1525) in Lisbon, with a façade covered with diamond reliefs in Italian fashion. During the first half of the 16th century, the Portuguese nobility built various quintas (manor houses) in the area surrounding Lisbon. Among these, the Quinta da Bacalhoa (1528–1554), near Setúbal, is the most important, although recently ruined and degraded after its sale to a winery. In contrast to Portuguese mediaeval palaces like the Royal Palace at Sintra, the façades of Bacalhoa have a symmetrical arrangement of windows, loggias and towers and the building is surrounded by an artificial lake and geometrical gardens, an ensemble that reveals Italian inspiration. Also near Setúbal is located the Quinta das Torres (c. 1560), also characterised by its symmetrical façades and a pavilion in the middle of its artificial lake.
The
Notable examples
-
Façade of Graça Church in Évora (1530–40)
-
Chapel of Nossa Senhora da Conceição in Tomar (1532–40)
-
Cloisters of theConvent of Christin Tomar (1557–1591)
-
Main chapel of Jerónimos Monastery church (after 1563)
-
Interior ofSão Roque Church(1565–87) in Lisbon
-
Ribeira Palace (16th century) of Lisbon on an 18th-century engraving
-
Mannerist façade of São Vicente de Fora in Lisbon (1582–1629)
-
Ducal Palace of Vila Viçosa (late 16th-17th centuries)
-
Saint Paul Church in Braga(after 1566)
-
Porta Especiosa of Coimbra Cathedral (1530s)
See also
References
- JSTOR 988958.











