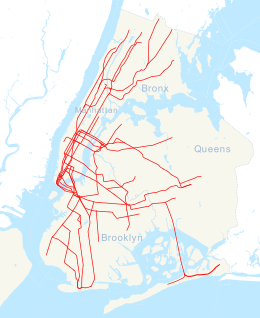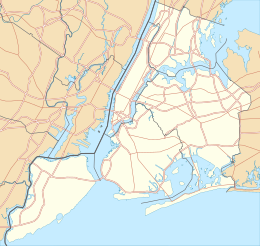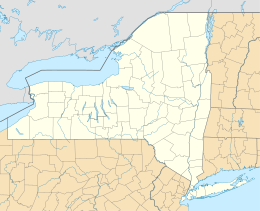135th Street station (IRT Lenox Avenue Line)
135 Street 208 | |||||||||||||||||||||||||||||||||||||||||||||||||||||||||||||||||||||||||||||||||||||||||||||||||||||||||||||||||||||
|---|---|---|---|---|---|---|---|---|---|---|---|---|---|---|---|---|---|---|---|---|---|---|---|---|---|---|---|---|---|---|---|---|---|---|---|---|---|---|---|---|---|---|---|---|---|---|---|---|---|---|---|---|---|---|---|---|---|---|---|---|---|---|---|---|---|---|---|---|---|---|---|---|---|---|---|---|---|---|---|---|---|---|---|---|---|---|---|---|---|---|---|---|---|---|---|---|---|---|---|---|---|---|---|---|---|---|---|---|---|---|---|---|---|---|---|---|---|
| Structure | Underground | ||||||||||||||||||||||||||||||||||||||||||||||||||||||||||||||||||||||||||||||||||||||||||||||||||||||||||||||||||||
| Platforms | 2 side platforms | ||||||||||||||||||||||||||||||||||||||||||||||||||||||||||||||||||||||||||||||||||||||||||||||||||||||||||||||||||||
| Tracks | 3 (2 in regular service) | ||||||||||||||||||||||||||||||||||||||||||||||||||||||||||||||||||||||||||||||||||||||||||||||||||||||||||||||||||||
| Other information | |||||||||||||||||||||||||||||||||||||||||||||||||||||||||||||||||||||||||||||||||||||||||||||||||||||||||||||||||||||
| Opened | November 23, 1904 | ||||||||||||||||||||||||||||||||||||||||||||||||||||||||||||||||||||||||||||||||||||||||||||||||||||||||||||||||||||
| Accessible | |||||||||||||||||||||||||||||||||||||||||||||||||||||||||||||||||||||||||||||||||||||||||||||||||||||||||||||||||||||
| Accessibility | Same-platform wheelchair transfer available | ||||||||||||||||||||||||||||||||||||||||||||||||||||||||||||||||||||||||||||||||||||||||||||||||||||||||||||||||||||
| Opposite- direction transfer | No | ||||||||||||||||||||||||||||||||||||||||||||||||||||||||||||||||||||||||||||||||||||||||||||||||||||||||||||||||||||
| Traffic | |||||||||||||||||||||||||||||||||||||||||||||||||||||||||||||||||||||||||||||||||||||||||||||||||||||||||||||||||||||
| 2023 | 2,201,400[2] | ||||||||||||||||||||||||||||||||||||||||||||||||||||||||||||||||||||||||||||||||||||||||||||||||||||||||||||||||||||
| Rank | 149 out of 423[2] | ||||||||||||||||||||||||||||||||||||||||||||||||||||||||||||||||||||||||||||||||||||||||||||||||||||||||||||||||||||
| |||||||||||||||||||||||||||||||||||||||||||||||||||||||||||||||||||||||||||||||||||||||||||||||||||||||||||||||||||||
| |||||||||||||||||||||||||||||||||||||||||||||||||||||||||||||||||||||||||||||||||||||||||||||||||||||||||||||||||||||
| |||||||||||||||||||||||||||||||||||||||||||||||||||||||||||||||||||||||||||||||||||||||||||||||||||||||||||||||||||||
| |||||||||||||||||||||||||||||||||||||||||||||||||||||||||||||||||||||||||||||||||||||||||||||||||||||||||||||||||||||
| |||||||||||||||||||||||||||||||||||||||||||||||||||||||||||||||||||||||||||||||||||||||||||||||||||||||||||||||||||||
The 135th Street station is a
trains at all times.The 135th Street station was constructed for the Interborough Rapid Transit Company (IRT) as part of the city's first subway line, which was approved in 1900. Construction on the tunnel segment that includes the 135th Street station started on October 2 of the same year. The station opened on November 23, 1904. The station platforms were lengthened in 1910.
The 135th Street station contains two
History
Construction and opening
Planning for a subway line in New York City dates to 1864.[4]: 21 However, development of what would become the city's first subway line did not start until 1894, when the New York State Legislature passed the Rapid Transit Act.[4]: 139–140 The subway plans were drawn up by a team of engineers led by William Barclay Parsons, the Rapid Transit Commission's chief engineer. It called for a subway line from New York City Hall in lower Manhattan to the Upper West Side, where two branches would lead north into the Bronx.[5]: 3 A plan was formally adopted in 1897, and legal challenges were resolved near the end of 1899.[4]: 148 The Rapid Transit Construction Company, organized by John B. McDonald and funded by August Belmont Jr., signed the initial Contract 1 with the Rapid Transit Commission in February 1900,[6] in which it would construct the subway and maintain a 50-year operating lease from the opening of the line.[4]: 165 In 1901, the firm of Heins & LaFarge was hired to design the underground stations.[5]: 4 Belmont incorporated the Interborough Rapid Transit Company (IRT) in April 1902 to operate the subway.[4]: 182
The 135th Street station was constructed as part of the IRT's East Side Branch (now the Lenox Avenue Line). Farrell & Hopper began building the section from 110th Street to 135th Street on August 30, 1900, subcontracting the section north of 116th Street to John C. Rodgers.[6][7]: 252 The excavation was relatively easy because the subway was under one side of Lenox Avenue and there were no street railway tracks to work around.[7]: 252–253
On November 23, 1904, the East Side Branch opened to
Service changes and station renovations

To address overcrowding, in 1909, the New York Public Service Commission proposed lengthening the platforms at stations along the original IRT subway.[12]: 168 As part of a modification to the IRT's construction contracts made on January 18, 1910, the company was to lengthen station platforms to accommodate ten-car express and six-car local trains. In addition to $1.5 million (equivalent to $49.1 million in 2023) spent on platform lengthening, $500,000 (equivalent to $16.4 million in 2023) was spent on building additional entrances and exits. It was anticipated that these improvements would increase capacity by 25 percent.[13]: 15 The platforms at the 135th Street station were extended 110 feet (34 m) to the north and 30 feet (9.1 m) to the south.[13]: 112 On January 23, 1911, ten-car express trains began running on the East Side Branch.[12]: 168 [14]
In 1918, the
The city government took over the IRT's operations on June 12, 1940.
Starting on March 2, 1998, the tunnel was reconstructed along with the cracked tunnel floor. This was done to correct a major water problem that had existed for many years due to the presence of the Harlem Creek and other
Station layout
| Ground | Street level | Entrance/exit |
| Platform level | Side platform | |
| Northbound | ← ← | |
| Center track | No regular service | |
| Southbound | | |
| Side platform | ||
The station has three tracks and two
The northbound outer track merges with the center track just north of the station and the center track merges with the southbound outer one just south of the station. North of the station, a
Design


As with other stations built as part of the original IRT, the station was constructed using a
The original decorative scheme consisted of blue/green tile station-name tablets, violet tile bands, a white terracotta cornice, and green terracotta plaques.[31]: 42 The mosaic tiles at all original IRT stations were manufactured by the American Encaustic Tile Company, which subcontracted the installations at each station.[31]: 31 The decorative work was performed by tile contractor Manhattan Glass Tile Company and terracotta contractor Atlantic Terra Cotta Company.[31]: 42 Many of the original name tablets have since been replaced with newer renditions, but most of the plaques remain intact.
The 1995 artwork here is called Harlem Timeline by Willie Birch. It features mosaics of notable Harlem residents on the station platforms.
Exits
Each platform has one same-level fare control area at the center, containing a turnstile bank, token booth, two stairs to street-level, and an elevator. The northbound platform has exits to the eastern corners of Lenox Avenue and West 135th Street and the southbound side has exits to the western corners of that intersection. The elevators make this station fully ADA-accessible. The elevator for the southbound platform leads to the southwestern corner of West 135th Street and Lenox Avenue, while the elevator for the northbound platform leads to the northeastern corner.[34]
References
- ^ "Glossary". Second Avenue Subway Supplemental Draft Environmental Impact Statement (SDEIS) (PDF). Vol. 1. Metropolitan Transportation Authority. March 4, 2003. pp. 1–2. Archived from the original (PDF) on February 26, 2021. Retrieved January 1, 2021.
- ^ a b "Annual Subway Ridership (2018–2023)". Metropolitan Transportation Authority. 2023. Retrieved April 20, 2024.
- ^ "Annual Subway Ridership (2018–2023)". Metropolitan Transportation Authority. 2023. Retrieved April 20, 2024.
- ^ a b c d e Walker, James Blaine (1918). Fifty Years of Rapid Transit — 1864 to 1917. New York, N.Y.: Law Printing. Retrieved November 6, 2016.
- ^ a b c d "Interborough Rapid Transit System, Underground Interior" (PDF). New York City Landmarks Preservation Commission. October 23, 1979. Archived (PDF) from the original on March 27, 2016. Retrieved November 19, 2019.
- ^ a b Report of the Board of Rapid Transit Railroad Commissioners for the City of New York For The Year Ending December 31, 1904 Accompanied By Reports of the Chief Engineer and of the Auditor. Board of Rapid Transit Railroad Commissioners. 1905. pp. 229–236.
- ^ a b c Scott, Charles (1978). "Design and Construction of the IRT: Civil Engineering" (PDF). Historic American Engineering Record. pp. 208–282 (PDF pp. 209–283). Archived (PDF) from the original on January 17, 2021. Retrieved December 20, 2020.
 This article incorporates text from this source, which is in the public domain.
This article incorporates text from this source, which is in the public domain.{{cite web}}: CS1 maint: postscript (link) - ^ Report of the Public Service Commission For The First District of the State of New York For The Year Ending December 31, 1909. Albany: Public Service Commission. 1910. p. 191. Archived from the original on February 5, 2023. Retrieved January 8, 2021.
- (PDF) from the original on January 23, 2022. Retrieved March 27, 2016.
- ^ The Merchants' Association of New York Pocket Guide to New York. Merchants' Association of New York. March 1906. pp. 19–26.
- ^ Herries, William (1916). Brooklyn Daily Eagle Almanac. Brooklyn Daily Eagle. p. 119. Archived from the original on May 11, 2021. Retrieved January 8, 2021.
- ^ a b Hood, Clifton (1978). "The Impact of the IRT in New York City" (PDF). Historic American Engineering Record. pp. 146–207 (PDF pp. 147–208). Archived (PDF) from the original on January 17, 2021. Retrieved December 20, 2020.
 This article incorporates text from this source, which is in the public domain.
This article incorporates text from this source, which is in the public domain.{{cite web}}: CS1 maint: postscript (link) - ^ a b Report of the Public Service Commission for the First District of the State of New York For The Year Ending December 31, 1910. Public Service Commission. 1911. Archived from the original on February 5, 2023. Retrieved January 8, 2021.
- from the original on April 5, 2018. Retrieved April 5, 2018.
- ^ "Open New Subway Lines to Traffic; Called a Triumph — Great H System Put in Operation Marks an Era in Railroad Construction — No Hitch in the Plans — But Public Gropes Blindly to Find the Way in Maze of New Stations — Thousands Go Astray — Leaders in City's Life Hail Accomplishment of Great Task at Meeting at the Astor". The New York Times. August 2, 1918. p. 1. Archived from the original on January 6, 2021. Retrieved November 6, 2016.
- from the original on January 7, 2022. Retrieved May 14, 2022.
- ProQuest 1248134780.
- ^ Brown, Nicole (May 17, 2019). "How did the MTA subway lines get their letter or number? NYCurious". amNewYork. Archived from the original on March 2, 2021. Retrieved January 27, 2021.
- ^ Friedlander, Alex; Lonto, Arthur; Raudenbush, Henry (April 1960). "A Summary of Services on the IRT Division, NYCTA" (PDF). New York Division Bulletin. 3 (1). Electric Railroaders' Association: 2. Archived from the original (PDF) on September 14, 2020. Retrieved March 28, 2021.
- from the original on May 11, 2023. Retrieved May 8, 2023.
- from the original on January 1, 2018. Retrieved November 6, 2016.
- ^ a b "New York City Transit - History and Chronology". mta.info. Metropolitan Transportation Authority. Archived from the original on March 24, 2020. Retrieved April 8, 2020.
- from the original on March 28, 2020. Retrieved January 17, 2020.
- from the original on March 28, 2020. Retrieved January 17, 2020.
- ^ Newman, Andy (December 12, 1997). "Repairs to Lenox Ave. Tunnel To Affect Many Subway Lines". The New York Times. p. B-8. Archived from the original on March 28, 2020. Retrieved July 31, 2013.
- ^ "Lenox Rehab '98 2 3 Lenox Line Service Guide March 2-October 1998". thejoekorner.com. New York City Transit. 1998. Archived from the original on March 28, 2020. Retrieved November 6, 2016.
- ^ OCLC 49777633 – via Google Books.
- ^ "2 Subway Timetable, Effective June 26, 2022". Metropolitan Transportation Authority. Retrieved August 26, 2023.
- ^ "3 Subway Timetable, Effective June 26, 2022". Metropolitan Transportation Authority. Retrieved August 26, 2023.
- ^ "Subway Map" (PDF). Metropolitan Transportation Authority. September 2021. Retrieved September 17, 2021.
- ^ a b c d e f g h Framberger, David J. (1978). "Architectural Designs for New York's First Subway" (PDF). Historic American Engineering Record. pp. 1–46 (PDF pp. 367–412). Archived (PDF) from the original on January 17, 2021. Retrieved December 20, 2020.
 This article incorporates text from this source, which is in the public domain.
This article incorporates text from this source, which is in the public domain.{{cite web}}: CS1 maint: postscript (link) - ^ "135th Street - Willie Birch - Harlem Timeline, 1995". web.mta.info. Metropolitan Transportation Authority. Archived from the original on April 20, 2020. Retrieved April 20, 2020.
- ^ "Artwork: Harlem Timeline (Willie Birch)". www.nycsubway.org. Archived from the original on December 14, 2012. Retrieved April 20, 2020.
- ^ "MTA Neighborhood Maps: Harlem / Hamilton Heights" (PDF). Metropolitan Transportation Authority. 2018. Retrieved October 1, 2018.
External links
- nycsubway.org – IRT White Plains Road Line: 135th Street
- nycsubway.org — Harlem Timeline Artwork by Willie Birch (1995)
- Station Reporter — 2 Train
- Station Reporter — 3 Train
- The Subway Nut — 135th Street Pictures Archived 2017-06-13 at the Wayback Machine
- MTA's Arts For Transit — 135th Street (IRT Lenox Avenue Line)
- 135th Street entrance from Google Maps Street View
- Platforms from Google Maps Street View




