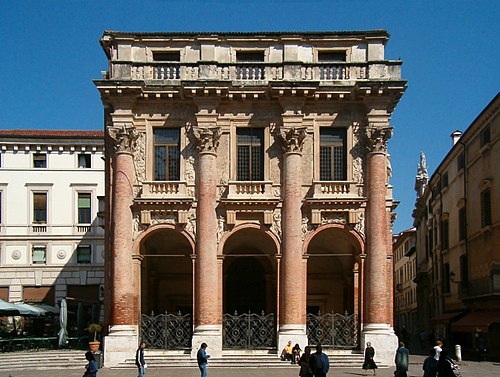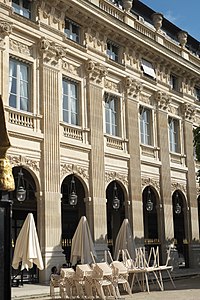Composite order

The Composite order is a mixed order, combining the volutes of the Ionic order capital with the acanthus leaves of the Corinthian order.[1] In many versions the composite order volutes are larger, however, and there is generally some ornament placed centrally between the volutes. The column of the composite order is typically ten diameters high, though as with all the orders these details may be adjusted by the architect for particular buildings. The Composite order is essentially treated as Corinthian except for the capital, with no consistent differences to that above or below the capital.
The Composite order is not found in
With the Tuscan order, a simplified version of the Doric order, also found in ancient Roman architecture but not included by Vitruvius in his three orders, the Composite was added by Renaissance writers to make five classical orders. Sebastiano Serlio (1475–1554) published his book I Sette libri dell'architettura in 1537 in which he was the second to mention the Composite order as its own order and not just as an evolution of the Corinthian order as previously suggested by Leon Battista Alberti. Leon Battista Alberti in his De re aedificatoria (English: On the Art of Building) mentions the Composite order, calling it "Italic".[2]

Form of the capital


The Composite is partly based on the
Equally, where the Greek Ionic volute is usually shown from the side as a single unit of unchanged width between the front and back of the column, the Composite volutes are normally treated as four different thinner units, one at each corner of the capital, projecting at some 45° to the façade. This has the advantage of removing the necessity to have a different appearance between the front and side views, and the Ionic eventually developed bending forms that also allowed this.
The treatment of details has often been very variable, with the inclusion of figures, heraldic symbols and the like in the capital. The relationship of the volutes to the leaves has been treated in many different ways, and the capital may be distinctly divided into different horizontal zones, or may treat the whole capital as a single zone. The composite order, due to its delicate appearance, was deemed by the Renaissance to be suitable for the building of churches dedicated to The Virgin Mary or other female saints. In general, it has since been used to suggest richness and grandeur.
Examples
Donato Bramante (1444–1514) used the Composite order in the second order of the cloister of Santa Maria della Pace, Rome. For the first order, the Ionic order was used. Francesco Borromini (1599–1667) developed the Composite order in San Carlo alle Quattro Fontane, Rome (1638). The interior of the church has 16 Composite columns. The load-bearing columns placed underneath the arches have inverted volutes. This choice was highly criticised at the time, thinking it was a lack of knowledge of the Vittruvian orders that led him to his decision.
The inverted volutes can also be seen in Borromini's Oratorio dei Filippini in the lower order. There the controversy was even higher, considering that Borromini also removed the acanthus leaves, leaving a bare capital.[3]
- Roman
- Arch of Titus, Rome
- Arch of Septimius Severus, Rome
- Santa Costanza, Rome, interior, mid-4th century
- Modern
- Ospedale degli Innocenti, Florence, 1421, Filippo Brunelleschi
- Palazzo Valmarana, Vicenza, 1565, Andrea Palladio
- Palazzo del Capitaniato, Vicenza, 1571–1572, Andrea Palladio
- Lescot Wing, Louvre Palace, Paris
- Church of the Gesù, Rome
- Easton Neston, England, c. 1700
- Palazzo Madama, Turin, c. 1720, Filippo Juvarra
- Archbasilica of St. John Lateran
- Somerset House, London, 1776, William Chambers
- Narva Triumphal Arch, Saint Petersburg, 1814
- Ethnographic Museum (former Palace of Justice), Budapest
- Alabama Governor's Mansion, 1907
Gallery
-
, unknown architect, c.110 AD
-
Roman Composite capital of the Arch of Titus, with a highly decorated entablature, Rome, unknown architect, 1st century
-
Roman Composite columns (not the pilasters) in the former Baths of Diocletian, Rome, now Santa Maria degli Angeli e dei Martiri, unknown architect, c.4th century
-
Roman Composite columns of theChurch of Santa Costanza, Rome, originally built as a mausoleum to house the tomb of Constantina, daughter of Roman emperor Constantine the Great, unknown architect, 2nd quarter of the 4th century[4]
-
Roman Composite columns on the Sarcophagus of Junius Bassus, 359, marble, treasury of St. Peter's Basilica, Rome[5]
-
Byzantine Composite capital in the Euphrasian Basilica, Poreč, Croatia, unknown architect, 6th century
-
Byzantine reinterpretations of the Composite order in the Hagios Demetrios, Thessaloniki, Greece, unknown architect, 629–634
-
Caliphate of Córdoba, 10th century, marble, Metropolitan Museum of Art, New York
-
Byzantine reinterpretations of the Composite order in the Hagia Sophia, Trabzon, Turkey, unknown architect, 13th century
-
Verrocchio active in Rome, perhaps Michele Marini da Fiesole, c.1485-1495, terracotta, Museo di Roma, Rome
-
Renaissance Composite columns of the Palazzo Prosperi-Sacrati, Ferrara, Italy, by Biagio Rossetti, 1493-1514
-
Renaissance Composite capitals of the Lescot Wing of the Louvre Palace, Paris, by Pierre Lescot, 1546-1551[7]
-
Renaissance Composite columns of the Palazzo del Capitaniato, Vicenza, Italy, by Andrea Palladio, designed in 1565 and built in 1571-1572
-
Baroque Solomonic Composite columns of St. Peter's Baldachin, St. Peter's Basilica, Vatican City, by Gian Lorenzo Bernini, 1623–1634
-
Baroque Solomonic Composite of the baldaquin in the Church of the Val-de-Grâce, Paris, by François Mansart or Gabriel Le Duc, 1634-1667
-
Baroque Solomonic Composite columns of the main altar of the Convento de San Esteban, Salamanca, Spain, by José Benito de Churriguera, 1693[9]
-
Baroque Composite columns on a cabinet, probably by André-Charles Boulle, 17th century, Boulle work, gilt bronze, lapis lazuli and other materials, Rákóczi Múzeum, Sárospatak, Hungary
-
Baroque Solomonic Composite columns of the high altar of the Gesuiti, Venice, Italy, by Jacopo Antonio Pozzo, 1715-1728[10]
-
Rococo Composite columns in the chapel of the Würzburg Residence, Würzburg, Germany, by Balthasar Neumann, 1732-1744[11]
-
Baroque Composite columns of the Archbasilica of Saint John Lateran, Rome, by Alessandro Galilei, 1733-1735
-
Rococo Composite column and pilaster capitals of the St. Johann Nepomuk, Munich, Germany, by Egid Quirin Asam and Cosmas Damian Asam, 1733-1746[12]
-
Rococo reinterpretation of the Composite order of an altar design with bishops, with more curvy and sinuous S-shaped acanthuses, by Franz Xaver Habermann, 1740-1745, etching on paper, Rijksmuseum, Amsterdam, the Netherlands
-
Baroque Composite columns of the Santa Maria Annunziata in Borgo, Rome, by Pietro Passalacqua, 1742 and 1745[13]
-
Rococo reinterpretation of the Composite capital of the Engelszell Abbey, Austria, by Johann Georg Üblhör, 1754-1764
-
Louis XVI style Composite pilasters on a façade of the Galerie de Valois, Palais-Royal, Paris, by Victor Louis, 1780
-
Neoclassical stylized Composite columns in a reading room in the Bibliothèque nationale de France on Rue de Richelieu, Paris, by Henri Labrouste, 1859-1868[14]
-
Baroque Revival composite capital in the former Palace of Justice, Budapest, Hungary, by Alajos Hauszmann, 1893-1896
-
Beaux Arts Composite capital of a column from Cărturești Carusel (Strada Lipscani no. 55), Bucharest, Romania, unknown architect, c.1900
-
Art Deco Composite columns in the grand foyer of the Severance Hall, Cleveland, US, by Walker and Weeks, 1931
-
Art Deco Composite columns on the Foreign Trade Bank Building (Calea Victoriei no. 22), Bucharest, by Radu Dudescu, 1937-1938
Notes
- ^ ISBN 0714822140
- ^ Zampa, P. L'ordine composito: alcune considerazioni, 1978, pp. 37–50
- ^ Buonincasa, C. Architettura come dis-identità, 1978
- ISBN 978 0 7148 4810 5.
- ISBN 978 0 7148 4810 5.
- ISBN 978-1-52942-030-2.
- ^ John Summerson (1963). The Classical Language of Architecture. London and New York City: Thames & Hudson. p. 76.
- ISBN 978-606-8251-30-1.
- ISBN 978-606-8251-30-1.
- ISBN 978-1-52942-030-2.
- ISBN 978-1-52942-030-2.
- ISBN 978-1-52942-030-2.
- ^ "S.Maria Annunziata". romasegreta.it. Retrieved 11 September 2023.
- ^ Bergdoll 2000, pp. back cover.
References
- Bergdoll, Barry (2000). European Architecture 1750-1890. ISBN 978-0-19-284222-0.
- Buonincasa, Carmine (1978). Architettura come dis-identità. Bari: Dedalo librerie.
- Zampa, Paola (1993). L'ordine composito: alcune considerazioni. Reggio calabria: Dipartimento Patrimonio Architettonico e Urbanistico.
External links
 Media related to Composite order at Wikimedia Commons
Media related to Composite order at Wikimedia Commons- Classical orders and elements




![Roman Composite columns of the Church of Santa Costanza, Rome, originally built as a mausoleum to house the tomb of Constantina, daughter of Roman emperor Constantine the Great, unknown architect, 2nd quarter of the 4th century[4]](http://upload.wikimedia.org/wikipedia/commons/thumb/4/43/Santa_Costanza%2C_interno.jpg/225px-Santa_Costanza%2C_interno.jpg)
![Roman Composite columns on the Sarcophagus of Junius Bassus, 359, marble, treasury of St. Peter's Basilica, Rome[5]](http://upload.wikimedia.org/wikipedia/commons/thumb/f/f9/Tesoro_di_san_pietro%2C_sarcofago_di_giunio_basso.JPG/500px-Tesoro_di_san_pietro%2C_sarcofago_di_giunio_basso.JPG)


![Carolingian Composite columns of the Lorsch Abbey gatehouse, unknown architect, c.800[6]](http://upload.wikimedia.org/wikipedia/commons/thumb/6/67/Lorsch%2C_Kloster%2C_Torhalle%2C_Ansicht_von_Westen_20170609_007.jpg/500px-Lorsch%2C_Kloster%2C_Torhalle%2C_Ansicht_von_Westen_20170609_007.jpg)




![Renaissance Composite capitals of the Lescot Wing of the Louvre Palace, Paris, by Pierre Lescot, 1546-1551[7]](http://upload.wikimedia.org/wikipedia/commons/thumb/c/c3/Paris_-_Palais_du_Louvre_-_PA00085992_-_219.jpg/500px-Paris_-_Palais_du_Louvre_-_PA00085992_-_219.jpg)



![Baroque Composite columns of San Marcello al Corso, Rome, by Carlo Fontana, 1682-1683[8]](http://upload.wikimedia.org/wikipedia/commons/thumb/8/8a/San_Marcello_al_Corso_-_Facade.jpg/254px-San_Marcello_al_Corso_-_Facade.jpg)
![Baroque Solomonic Composite columns of the main altar of the Convento de San Esteban, Salamanca, Spain, by José Benito de Churriguera, 1693[9]](http://upload.wikimedia.org/wikipedia/commons/thumb/6/68/Convento_de_San_Esteban%2C_Salamanca._Retablo_mayor.jpg/250px-Convento_de_San_Esteban%2C_Salamanca._Retablo_mayor.jpg)

![Baroque Solomonic Composite columns of the high altar of the Gesuiti, Venice, Italy, by Jacopo Antonio Pozzo, 1715-1728[10]](http://upload.wikimedia.org/wikipedia/commons/thumb/7/73/Interior_of_Chiesa_dei_Gesuiti_%28Venice%29_-_High_altar.jpg/330px-Interior_of_Chiesa_dei_Gesuiti_%28Venice%29_-_High_altar.jpg)
![Rococo Composite columns in the chapel of the Würzburg Residence, Würzburg, Germany, by Balthasar Neumann, 1732-1744[11]](http://upload.wikimedia.org/wikipedia/commons/thumb/0/0c/1732_wurde_mit_dem_Bau_der_Hofkirche_in_der_W%C3%BCrzburger_Residenz_begonnen._01.jpg/207px-1732_wurde_mit_dem_Bau_der_Hofkirche_in_der_W%C3%BCrzburger_Residenz_begonnen._01.jpg)

![Rococo Composite column and pilaster capitals of the St. Johann Nepomuk, Munich, Germany, by Egid Quirin Asam and Cosmas Damian Asam, 1733-1746[12]](http://upload.wikimedia.org/wikipedia/commons/thumb/8/8e/Asamkirche_-_M%C3%BCnchen_-_2022-04-28_-_293a.jpg/400px-Asamkirche_-_M%C3%BCnchen_-_2022-04-28_-_293a.jpg)

![Baroque Composite columns of the Santa Maria Annunziata in Borgo, Rome, by Pietro Passalacqua, 1742 and 1745[13]](http://upload.wikimedia.org/wikipedia/commons/thumb/d/db/Santa_Maria_Annunziata_in_Borgo_-_esterno.jpg/250px-Santa_Maria_Annunziata_in_Borgo_-_esterno.jpg)


![Neoclassical stylized Composite columns in a reading room in the Bibliothèque nationale de France on Rue de Richelieu, Paris, by Henri Labrouste, 1859-1868[14]](http://upload.wikimedia.org/wikipedia/commons/thumb/3/33/BNF_Richelieu_%2829863540447%29.jpg/500px-BNF_Richelieu_%2829863540447%29.jpg)




