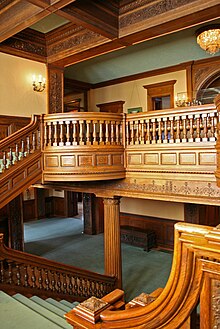James J. Hill House
James J. Hill House | |
Minnesota State Register of Historic Places
| |
 The James J. Hill House from the north | |
| Location | 240 Summit Avenue Saint Paul, Minnesota |
|---|---|
| Coordinates | 44°56′42″N 93°6′32″W / 44.94500°N 93.10889°W |
| Built | 1891 |
| Architect | Peabody and Stearns, Mark Fitzpatrick |
| Architectural style | Richardsonian Romanesque |
| Part of | Historic Hill District (ID76001067) |
| NRHP reference No. | 66000405 |
| Significant dates | |
| Added to NRHP | October 15, 1966 |
| Designated NHL | November 5, 1961 |
The James J. Hill House in
The home has 36,000 square feet (3,300 m2) of living area and 44,552 square feet (4,139.0 m2)[3] of total space.
History
Hill bought three lots on Summit Avenue in 1882, during an era when wealthy citizens were scrambling to build fashionable homes in the neighborhood. The street offered a commanding view of downtown St. Paul and the Mississippi River area, making it a highly desirable location. The family previously lived in the Lowertown area in St. Paul, near Ninth and Canada streets. As new warehouses and railroad tracks crowded the Lowertown residential area, and as Hill's collection of paintings and sculpture overflowed the house, the Hill family thought it was desirable to move. Hill also realized that recent improvements in home technology, such as electric lighting, plumbing, ventilation, and fireproofing, could be incorporated into a new home. Moreover, since Hill was becoming a socially prominent person in the community, a new home would stand as a tribute to his status as the "Empire Builder".
The house was designed by an East Coast architectural firm,
Solid, substantial, roomy, and comfortable is the new home of James J. Hill and family. ... There has been no attempt at display, no desire to flaunt an advertisement of wealth in the eyes of the world. Just a family home ... impressive, fine, even grand in the simplicity of design, but after all a St. Paul home.
Interior

The interior features an art gallery that housed Hill's collection of painting and sculpture. It even had a pipe organ, installed after someone suggested to Hill that other wealthy people had pipe organs in their homes. The house had a hybrid system of gas and electric lighting, with rotary switches on the walls to turn on the electric lights. However, there were no electrical outlets installed, because during that era electricity was only used for lighting. The woodwork in the house is very intricate, with hand-carved woodworking in the central hallway, the formal dining room, and the music room. Other rooms in the house, particularly on the second floor where most of the family members lived, do not have hand carved woodwork, but the woodwork is still richly colored and nicely detailed. To go with the hand carved woodwork in the formal dining room, there was also gold leaf plate on the ceiling.

The first floor, in addition to the art gallery, music room, hall, and formal dining room previously mentioned, also had a library, a drawing room, and Mr. Hill's home office. The second floor contained Mr. and Mrs. Hill's rooms, two guest rooms, and rooms for their five daughters, Gertrude, Rachel, Clara, Ruth, and Charlotte. The third floor contained rooms for their sons James, Walter, and Louis (who later succeeded his father as president of the Great Northern Railway). It also had a room that served as a gymnasium and school room for the children, as well as quarters for the servants.
Later history
After James J. Hill died in 1916 and his wife died in 1921, the children eventually moved out. In 1925, four of the daughters purchased the house from the estate and donated it to the Roman Catholic Archdiocese of Saint Paul and Minneapolis. The church used it for the next fifty-three years as space for offices, residences, and a teacher's college for women. The church preserved it well and did not make any significant alterations, although most of the original furniture was sold during this period. In 1961, the United States Department of the Interior designated the house a National Historic Landmark. The Minnesota Historical Society acquired the house in 1978, after the Archdiocese consolidated its offices elsewhere. The house has been restored and is now open for tours.
Photo gallery
-
Main fireplace
-
Dining room
-
Gas light dragon sconce
-
Upper skylight
-
Second floor landing
-
Pipe organ
-
Upper view of the art gallery
-
James J. Hill's original tub
-
Conference room on the third floor
-
Attic
-
Library
-
Pipe organ in the art gallery
-
Portrait of James J. Hill in the library
See also
- List of National Historic Landmarks in Minnesota
- National Register of Historic Places listings in Ramsey County, Minnesota
References
- KiB)
- ^ "Historic Hill District". Minnesota National Register Properties Database. Minnesota Historical Society. 2009. Archived from the original on April 15, 2013. Retrieved January 9, 2013.
- ^ "Thursday Night Hikes: East Summit Avenue Hike Architecture Notes 1.5". Angelfire. Archived from the original on April 27, 2017. Retrieved April 26, 2017.
- Johnson, Craig (1993). James J. Hill House. St. Paul, Minnesota: Minnesota Historical Society. ISBN 0-87351-276-6.
External links
- James J. Hill House in MNopedia, the Minnesota Encyclopedia
- James J. Hill House, Minnesota Historical Society
- James J. Hill House Phototour from The Minnesota Historical Society on Flickr
- Minnesota History Quarterly: The James Hill House: Symbol of Status and Security (Summer 1997)
- NHL summary















