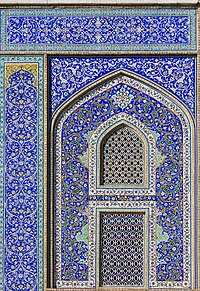Mirador (architecture)

A mirador is a Spanish term (from Spanish: mirar, lit. 'to look at')[1] designating a lookout point or a place designed to offer extensive views of the surrounding area. In an architectural context, the term can refer to a tower, balcony, window, or other feature that offers wide views.[1][2] The term is often applied to Moorish architecture, especially Nasrid architecture, to refer to an elevated room or platform that projects outwards from the rest of a building and offers 180-degree views through windows on three sides.[1][3]: 248–255 The equivalent term in Arabic is bahw (Arabic: بهو) or manāẓir/manẓar (Arabic: منظر/ مناظر).[3]: 248 [4][5]
In Moorish architecture the mirador is typically situated on the perimeter of a building and is aligned with its central axis.[6][1] It is particularly characteristic of Nasrid architecture in al-Andalus (late 13th to 15th centuries), most notably in the palaces of the Alhambra.[7][3]: 249 Scholar Arnold Felix traces the development of this feature to the combination of two pre-existing features in the architecture of al-Andalus and western North Africa: halls with views over gardens in earlier Moorish architecture, such as the 10th-century example of ar-Rummāniya (a palatial country estate outside Umayyad Cordoba), and rooms projecting from the edge or rear of fortified palaces, such as in the 11th-century Castle of Monteagudo (near Murcia) and Qal'at Bani Hammad (in Algeria).[3]: 248–249 The earliest true examples of the Nasrid mirador are found in the Generalife Palace and the Palace of the Convent of San Francisco.[3]: 248–255 The pinnacle of mirador design is the ornate Mirador of Lindaraja in the Palace of the Lions in the Alhambra.[1][7]
References
- ^ ISBN 9780195309911.
- ISBN 978-0-486-24444-0.
- ^ ISBN 9780190624552.
- ISBN 978-90-04-42581-1.
- ISBN 9780271018515.
- ISBN 978-90-04-50259-8.
- ^ S2CID 192839637.


