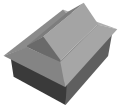East Asian hip-and-gable roof
The
The style is Chinese in origin,[dubious – discuss] and has spread across much of East and Continental Asia. The original Chinese style and similar styles are not only found in the traditional architectures of Japan, Korea, and Vietnam but also other countries such as Mongolia, Buryatia, Kalmykia, Tuva, Bhutan, and Tibet, and even South Asian countries like India, Sri Lanka, and Nepal. A similar, generally taller and originally thatched hip and gable style is also traditionally used in Southeast Asia such as in the Philippines and in Indonesia.
Etymology
It is known as xiēshān (歇山) in Chinese,[5][6] paljakjibung (팔작지붕; 八作지붕) in Korean.[7] and irimoya (入母屋) in Japanese,[3]
East Asia
Xieshan in China
In China, the hip-and-gable roof style, also known as the xieshan roof style, is thought to be invented by Huang Jieming, a Chinese inventor from the
The style is generally characterized by the presence of nine ridges and a hipped roof encircled with a peristyle. The nine ridges typically consists of one horizontal ridge on the top, known as the main ridge, which is connected to four vertical ridges and four diagonal ridge.
There are typically two types of eaves associated with the xieshan style: single eaves (单檐) and double eaves (重檐). Single eaves refer to the edges of a basic xieshan rooftop, while double eaves consist of an additional layer of eaves below the basic xieshan rooftop. Examples of the double eave type can be found on the xieshan roofs of structures such as Cining Palace, the Gate of Supreme Harmony and the Hall of Preserving Harmony in the Forbidden City, as well as the Grand Hotel in Taipei. Examples of the single eave type can be found on buildings such as Zhihua Temple, the shanmen of Miaoying Temple, and the North Gate of the Walls of Taipei.
Paljakjibung in Korea
Paljakjibung (팔작지붕) is the most commonly used roof type in authoritative architecture during the
Irimoya in Japan
Irimoya arrived from China to Japan in the 6th century.
It is still in wide use in the construction of Buddhist temples and Shinto shrines in Japan. It is also often called moya-zukuri (母屋造).[3] Another variant of Japanese hip-and-gable roof is the Shikorobuki.
South Asia
Kandyan roof of Sri Lanka
In Sri Lanka, a style known as the kandyan roof bears many similarities to the original East Asian hip-and-gable roof. The kandyan roof is primarily used for religious, and historically, royal buildings. Its roots however lie in the traditions of the "Sri Lankan village".[10][11]
Gallery
-
Xieshan roof with multiple eaves on the Mahavira Hall of Xiantong Temple on Mount Wutai, Wutai County, Shanxi, China
-
Xieshan roof with single eaves on the Hall of the Three Pure Ones in Xuanmiao Temple in Suzhou, Jiangsu, China
-
The Great Buddha Hall in Nanchan Temple on Mount Wutai, Wutai County, Shanxi, China, dating back to the Tang dynasty (618-907) and exhibiting a Xieshan roof; this is China's oldest existing timber building.
-
One Pillar Pagoda in Hanoi
-
Chungcheongbuk-do, South Korea).
-
Anyangnu (안양루) and Muryangsujeon Hall of Buseoksa Temple (부석사 무량수전), Yeongju, North Gyeongsang Province, South Korea
-
Yakushi-ji's (Dai)kō-dō
-
A hip-and-gable roof at Shimogamo Shrine
-
A shikoro-yane
-
Shitennō-ji main gate and its shikoro-yane
-
The Tamamushi Shrine has a shikoro-yane
-
A haiden of Shinto shrine in East Asian Hip-and-Gable roof style architecture.
-
The Kandyan roof style of the Temple of the Tooth in Kandy, Sri Lanka
-
The Great Drigung Kagyud Lotus Stupa in Lumbini, Nepal
-
The Mahamevnawa Buddhist Monastery in Polgahawela, Sri Lanka
-
Iringol Kavu Temple, Kerala, India
-
Mannar Thrikkuratti Mahadeva Temple, Kerala, India
-
Padmanabhapuram Palace, Kerala, India
-
Sree Madiyan Koolom Kshethrapalaka Temple, Kerala, India
-
A Tagalog bahay kubo from the Philippines
-
A bahay na bato from the Philippines
-
Arumah gadangfrom Indonesia (c. 1892-1900)
-
A Simalungun rumah from Indonesia
-
A Minangkabaurumah gadangfrom Indonesia
See also
- Gablet roof
References
- ISBN 9780824826635.
- ISBN 9781845193218.
- ^ a b c d e "Irimoya-zukuri". JAANUS: Japanese Architecture and Art Net Users System. Retrieved 2009-05-31.
- ^ ISBN 9780521186674.
- ISBN 9781606520017.
- ISBN 9780824826635.
- ^ "Naver Dictionary". Retrieved 2013-03-10.
- ISSN 1755-1307.
- ^ Iwanami Nihonshi Jiten (岩波日本史辞典), CD-ROM Version. Iwanami Shoten, 1999-2001.
- ISBN 978-3-8258-1088-7.
- ISBN 978-90-04-05455-4.






![A hip-and-gable is seen in the Tiananmen, Beijing.[4]](http://upload.wikimedia.org/wikipedia/commons/thumb/5/5c/Forbidden_City_Gate_of_Heaven_2.jpg/120px-Forbidden_City_Gate_of_Heaven_2.jpg)



































