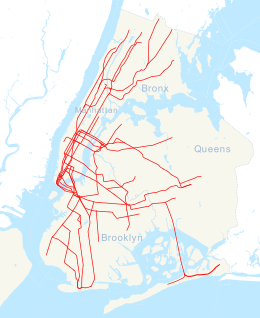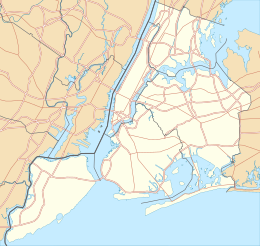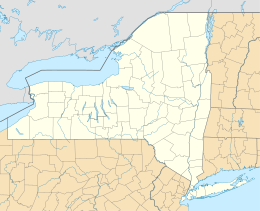50th Street station (IND lines)
50 Street M50, M104 | ||||||||||||||||||||||||||||||||||||||||||||||||||||||||||||||||||||||||||||||||||||||||||||||||||||||||||||||||||||||||||||
|---|---|---|---|---|---|---|---|---|---|---|---|---|---|---|---|---|---|---|---|---|---|---|---|---|---|---|---|---|---|---|---|---|---|---|---|---|---|---|---|---|---|---|---|---|---|---|---|---|---|---|---|---|---|---|---|---|---|---|---|---|---|---|---|---|---|---|---|---|---|---|---|---|---|---|---|---|---|---|---|---|---|---|---|---|---|---|---|---|---|---|---|---|---|---|---|---|---|---|---|---|---|---|---|---|---|---|---|---|---|---|---|---|---|---|---|---|---|---|---|---|---|---|---|---|
| Structure | Underground | |||||||||||||||||||||||||||||||||||||||||||||||||||||||||||||||||||||||||||||||||||||||||||||||||||||||||||||||||||||||||||
| Levels | 2 | |||||||||||||||||||||||||||||||||||||||||||||||||||||||||||||||||||||||||||||||||||||||||||||||||||||||||||||||||||||||||||
| Platforms | 4 side platforms (2 on each level) | |||||||||||||||||||||||||||||||||||||||||||||||||||||||||||||||||||||||||||||||||||||||||||||||||||||||||||||||||||||||||||
| Tracks | 6 (4 on upper level, 2 on lower level) | |||||||||||||||||||||||||||||||||||||||||||||||||||||||||||||||||||||||||||||||||||||||||||||||||||||||||||||||||||||||||||
| Other information | ||||||||||||||||||||||||||||||||||||||||||||||||||||||||||||||||||||||||||||||||||||||||||||||||||||||||||||||||||||||||||||
| Opened | September 10, 1932[2] (upper level) August 19, 1933 (lower level) | |||||||||||||||||||||||||||||||||||||||||||||||||||||||||||||||||||||||||||||||||||||||||||||||||||||||||||||||||||||||||||
| Accessible | ||||||||||||||||||||||||||||||||||||||||||||||||||||||||||||||||||||||||||||||||||||||||||||||||||||||||||||||||||||||||||||
| Opposite- direction transfer | No | |||||||||||||||||||||||||||||||||||||||||||||||||||||||||||||||||||||||||||||||||||||||||||||||||||||||||||||||||||||||||||
| Traffic | ||||||||||||||||||||||||||||||||||||||||||||||||||||||||||||||||||||||||||||||||||||||||||||||||||||||||||||||||||||||||||||
| 2023 | 4,857,531[3] | |||||||||||||||||||||||||||||||||||||||||||||||||||||||||||||||||||||||||||||||||||||||||||||||||||||||||||||||||||||||||||
| Rank | 60 out of 423[3] | |||||||||||||||||||||||||||||||||||||||||||||||||||||||||||||||||||||||||||||||||||||||||||||||||||||||||||||||||||||||||||
| ||||||||||||||||||||||||||||||||||||||||||||||||||||||||||||||||||||||||||||||||||||||||||||||||||||||||||||||||||||||||||||
| ||||||||||||||||||||||||||||||||||||||||||||||||||||||||||||||||||||||||||||||||||||||||||||||||||||||||||||||||||||||||||||
| ||||||||||||||||||||||||||||||||||||||||||||||||||||||||||||||||||||||||||||||||||||||||||||||||||||||||||||||||||||||||||||
| ||||||||||||||||||||||||||||||||||||||||||||||||||||||||||||||||||||||||||||||||||||||||||||||||||||||||||||||||||||||||||||
| ||||||||||||||||||||||||||||||||||||||||||||||||||||||||||||||||||||||||||||||||||||||||||||||||||||||||||||||||||||||||||||
The 50th Street station is a bi-level station on the IND Eighth Avenue and Queens Boulevard Lines of the New York City Subway, located at 50th Street and Eighth Avenue in the Hell's Kitchen neighborhood of Manhattan. The lower level, on the Queens Boulevard Line, is served by the E train at all times, and the upper level, on the Eighth Avenue Line, is served by the C at all times except late nights and the A during late nights.
History
On December 9, 1924, the
In October 1928, the BOT awarded a $444,000 contract to Charles Mead & Co. for the completion of the 50th Street,
The upper level opened on September 10, 1932, as part of the city-operated
Station layout
| G | Street level | Exit/entrance |
| B1 Eighth Avenue Line platforms |
Side platform | |
| Northbound local | ← ← | |
| Northbound express | ← | |
| Southbound express | | |
| Southbound local | | |
| Side platform | ||
| B2 Queens Boulevard Line platforms |
Side platform | |
| Northbound | ← | |
| Wall | ||
| Southbound | | |
| Side platform | ||


This bi-level station has six tracks and four
The lower level served by the
The platform walls on both levels have no trim line, but there are mosaic name tablets reading "50TH ST." in white sans-serif lettering on an Ultra Violet background with black border. Small tile captions reading "50" in white lettering on black run in regular intervals between the name tablets, and are also present on the lower level's curtain wall. Blueberry I-beam columns run along all the platforms at regular intervals, alternating ones having the standard black station name plate with white lettering.
An untitled etched-granite piece of artwork by Matt Mulligan was installed on the downtown upper-level platform in 1989 and features neighborhood life.[15]
The station is being renovated as part of the 2010–2014 MTA Capital Program. As of an MTA study conducted in 2015, at least 37% of components were out of date.[16]
Exits
The southbound side of 50th Street has an expanded mezzanine area, with exits to 49th and 50th Streets. It also has two

In contrast to the downtown platforms, the uptown platforms lack elevators and are not ADA-accessible. Renovation, including addition of an elevator on the uptown side of the station, was planned for the 2005–2009 MTA Capital Program and was to reopen many closed stairways to the lower level; however, these were not funded and some were eventually repurposed into lighting rooms.[19] There is one street stair from this platform to either eastern corner of Eighth Avenue and 50th Street; the southeast stair is located inside a building. An additional stair is located at the northeast corner of Eighth Avenue and 51st Street.[18]
There are several closed exits from the station to the street, primarily at the north end of the station. These include stairs from all four corners of Eighth Avenue and 52nd Streets. A closed exit goes from the downtown platforms to the southwest corner of 51st Street and Eighth Avenue; this mirrors the exit to the same street from the uptown platforms. An additional closed exit from the uptown platforms is located at the southeast corner of 49th Street and Eighth Avenue; this mirrors the exit to the same street from the downtown platforms.[16]
References
- ^ "Glossary". Second Avenue Subway Supplemental Draft Environmental Impact Statement (SDEIS) (PDF). Vol. 1. Metropolitan Transportation Authority. March 4, 2003. pp. 1–2. Archived from the original (PDF) on February 26, 2021. Retrieved January 1, 2021.
- ISSN 0362-4331. Retrieved April 21, 2020.
- ^ a b "Annual Subway Ridership (2018–2023)". Metropolitan Transportation Authority. 2023. Retrieved April 20, 2024.
- ^ "Annual Subway Ridership (2018–2023)". Metropolitan Transportation Authority. 2023. Retrieved April 20, 2024.
- ISSN 0362-4331. Retrieved June 29, 2018.
- ProQuest 1113431477.
- ISSN 0362-4331. Retrieved March 21, 2018.
- ISSN 0362-4331. Retrieved June 21, 2022.
- ISSN 0362-4331. Retrieved April 29, 2023.
- ISSN 0362-4331. Retrieved March 15, 2023.
- ProQuest 1331181357.
- ^ Crowell, Paul (September 10, 1932). "Gay Midnight Crowd Rides First Trains In The New Subway: Throngs at Station an Hour Before Time, Rush Turnstiles When Chains are Dropped" (PDF). The New York Times. Retrieved November 8, 2015.
- ^ * "TWO SUBWAY UNITS OPEN AT MIDNIGHT; Links in City-Owned System in Queens and Brooklyn to Have 15 Stations" (PDF). The New York Times. August 18, 1933. Retrieved November 7, 2015.
- "New Queens Subway Service Will Be Launched Tonight; Tunnel From Manhattan Open to Jackson Heights; Service Will Eventually Be Extended Through To Jamaica" (PDF). Long Island Daily Press. Fultonhistory.com. August 18, 1933. p. 20. Retrieved July 27, 2016.
- "New Queens Tube To Open Saturday: Brooklyn-Long Island City Link of City Line Also to Be Put in Operation" (PDF). New York Evening Post. Fultonhistory.com. August 17, 1933. p. 18. Retrieved July 27, 2016.
- ^ OCLC 49777633 – via Google Books.
- ^ "Arts & Design - NYCT Permanent Art". MTA. Retrieved November 1, 2018.
- ^ a b Review of the A and C Lines (PDF) (Report). Metropolitan Transportation Authority. December 11, 2015. Archived from the original (PDF) on February 3, 2020. Retrieved January 19, 2016.
- ProQuest 285356126.
- ^ a b "MTA Neighborhood Maps: Midtown West" (PDF). mta.info. Metropolitan Transportation Authority. 2015. Retrieved December 11, 2015.
- ^ Project Overview mta.info
External links
- nycsubway.org – IND 8th Avenue: 50th Street
- nycsubway.org — Untitled Artwork by Matt Mullican (1989)
- Station Reporter — C Train
- Station Reporter — E Train
- MTA's Arts For Transit — 50th Street (IND Eighth Avenue Line)
- 50th Street entrance from Google Maps Street View
- 51st Street entrance from Google Maps Street View
- 49th Street entrance from Google Maps Street View
- Platform from Google Maps Street View




