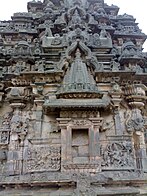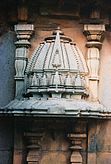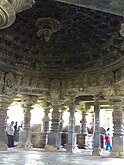Architecture of Karnataka
| Architecture of Karnataka | |
|---|---|
| (345 to present) | |
 | |
| Type | Period |
| Kadamba architecture – synthesis of several schools | (345 to 525) |
Western Ganga Dynasty ) |
(350 to 550) |
| Badami Chalukya architecture or the Vesara style | (543 to 753) |
| Dravidian & Rekhanagara architecture of Rashtrakutas | (753 to 973) |
Kalyani Chalukyas ) |
(1000 and 1200) |
Hoysala Empire |
(1100 and 1400) |
Vijayanagar Empire |
(1336 to 1648) |
| Indo-Islamic architecture of the Deccan Sultanates | (1490 to 1686) |
Keladi Nayaka architecture of the Nayaka kingdoms |
(1499 – 1763) |
| Architecture of Kingdom of Mysore – Blends of Hindu, Indo-Islamic, Rajput, and Gothic styles of architecture |
(1399 to 1947) |
Tippu Sultan |
(1780) |
Tibetan architecture at Bylakuppe |
(1953 to present) |
| (1512 to present) | |
| Neo-Gothic church architecture | (1933 to 1956) |
| Neo-Dravidian architecture | (1947 to present) |
| Part of Culture of Karnataka |
 |
The antiquity of architecture of Karnataka (
Apart from the ancient traditional
Kadamba architecture
The
Dravidian architecture
Cave temples and surface structural temples. Blend of North Indian Nagara style and South Indian Dravidian style
Various temples in the
Gomateshwara
Panchakuta basadi (Jain basadi)
This is one of the most elegant monuments built in Dravidian,
Talakad
Nanjangud Temple
The temple, located at
The uniqueness of the temple is that it has 66 idols of
Badami Chalukya architecture
The architecture is of a temple building idiom that evolved in the time period of 5th to 8th centuries in the area of
Cave temples
Cave temple architecture is found in the Badami cave temples at
The cave temples architecture is a blend of
Dravidian and Rekhanagara style of architecture of Rashtrakutas
The Rashtrakutas who ruled the Deccan from Manyakheta, Kalaburagi district, Karnataka in the period 753–973 created the Dravidian style and Rekhanagara style of architectural monuments. One of the richest traditions in Indian architecture took shape in the Deccan during this time and one writer calls it Karnataka Dravida style as opposed to traditional Dravida style.[19] Pattadakal UNESCO World Heritage Site and the Navalinga temples are the structural types of the Rashtrakutas.
Pattadakal
| Pattadakal, UNESCO Heritage Monument |
|---|
| Group of 10 temples of Nagara and mixed styles of architecture
|

|
 
|
 
|
 
|
A group of monuments at
The best known
The Virupaksha Temple is rich in sculptures like those of Lingodbhava, Nataraja, Ravananugraha and Ugranarasimha. It is stated by the Archaeological Survey of India that the tall vimana with axial mandapas and peripheral sub-shrines round the court, enclosed by a wall with gopura-entrances in front and behind were all designed and completed at one time. Adoptions from the Shore Temple at Mahabalipuram in the form of kuta and said–heads has an impressive view from a distance.[20]
Sangameshvara Temple
Sangameshvara Temple built by King Vijayaditya Satyashraya is incomplete, yet attractive. It is the oldest temple built by Vijayaditya Satyashraya (697–733) exhibits in its vimana a large degree of the contemporary Pallava temples in the southerly elements, as in the Virupaksha and Mallikarjuna temples. The temple is square on plan from the base to shikhara similar to Virupaksha Temple, has no sukanasika but the vimana has three storeys. The lowermost storey is surrounded by two walls, the inner and outer, the second storey being an upward projection of the inner wall, while the outer wall encloses the covered circumambulatory round the sanctum.[20]
Galaganatha Temple
Galaganatha Temple, facing east, built around 750, in the finely evolved rekha-nagara prasada style of architecture contains a sculpture of Lord
Papanatha Temple
The Papanatha Temple, built around 740, as per Archaeological Survey of India (ASI) records, is in the Vesara style. The temple was started in
Archaeological studies of all the Pattadakal temples show that some have the stellar (multigonal) plan later to be used profusely by the Hoysalas of Belur and Halebidu.[23] Another fine monument at Pattadakal is the Navalinga temple at Kuknur.
The
Western Chalukya architecture
Temples of all sizes built by the Chalukyan architects during this era remain today, known as a transitional style and provides an architectural link between the style of the early Chalukya dynasty and that of the later
Lakkundi temples
Kashivisvanatha Temple
A great deal of care has gone into the construction of the Kashivisvanatha Temple in Lakkundi, which deifies Shiva. This temple has a unique feature: a small Surya (Sun) shrine faces the main shrine on the west. There is a common platform between both, which must have been an open mandapa originally. Hence, the Kashivisvanatha Temple has an entrance on the east side and south side of the mandapa. The entrance doorway and the towers are covered with close intricate carvings. The shikhara (dome) is in the North-Indian style and it looks like a lathe must have been used to make the complex circular pillars.[29]
Brahma Jainalaya
Brahma Jaina Basti built by queen Attimabbe is the largest and oldest of many Jain temples in Lakkundi. This temple is dedicated to Mahavira, the most revered saint of Jainism. The temple has a garbhagriha shrine and mandapa style with deep beams on the mandapa from where the eaves are cantilevered.[30] The large Jaina temple, among the many temples at
The new material, because of its less thick quarry-sizes and tractability, reacted on the workmanship, with the result that the masonry-courses became reduced in size and the carvings more delicate and highly finished. The temple, perhaps built in the latter half of the 11th century, has a five-storeyed vimana (tower), square on plan from the base to the shikhara, and had originally a closed square navaranga in front, though an open mandapa was added in front later on. The central bay of the navaranga is a larger square than the peripheral eight around it. The second storey, as in the Jaina temple at Pattadakkal, is functional and has an antarala-mantapa in front over the vestibule of the lower storey. This raises the total height of the vimana considerably.[30]
Mahadeva Temple
Siddhesvara Temple
Dodda Basappa Temple
The
Trikuteshwara Shiva Temple
The
Sudi monuments
Sudi is famous for rare stone-carved monuments like twin-towered temple with large well built stone carvings. At one time it was a key town of the Kalyani Chalukyas, during 1000. Besides these structures there is a tower (called Hude in native language) located in the centre of the Sudi village. Several stone temples built by Maha Samanthadhipati Naga Deva in 1100 have caught the attention of Karnataka State Archaeological Department. Quite a few of these structures have been cleaned up.
Hoysala architecture
The
Some of the famous temples of the Hoysala architectural style are the Kesava Temple at
Somanathapura
Somanathapura is famous for the Chennakeshava Temple, Somanathapura (also called Kesava or Keshava Temple) built by Soma, a dandanayaka (commander) in 1268 under Hoysala king Narasimha III, when the Hoysalas were the major power in South India. The Keshava Temple is one of the finest examples of Hoysala architecture and is in a very well preserved condition. Somnathpur, however, is truly unique in design, perfect in symmetry and the stone carvings are remarkable marvels in stone.[43]
Chennakesava Temple at Belur
The Chennakesava Temple at Belur, originally called Vijayanarayana Temple, built on the banks of the Yagachi River in Belur, an early capital of the Hoysala Empire, is one of the finest examples of Hoysala architecture. It was built by king Vishnuvardhana in commemoration of his victory over the Cholas at Talakad in 1117. The facade of the temple is filled with intricate sculptures and friezes with no portion left blank. Inside the temple are a number of ornate pillars. The temple is about 30 metres (98 ft) in height and has an impressive entrance gopuram (tower), built in Dravidian style. A group of subsidiary shrines surround the main shrine in the centre of a rectangular navaranga (hall). The navaranga (hall) supported by forty-six pillars, each of a different design, has three entrances guarded by decorated doorkeepers.[44]
Hoysaleswara Temple
The
The Hoysaleswara Temple, dating back to the 1121, is astounding for its wealth of sculptural details. The temple is a simple dvikuta vimana (two-shrined), one for "Hoysaleswara" and the other for "Shantaleswara" (after Shantala Devi, queen of king Vishnuvardhana) and is built with chloritic schist (also known as
Ishvara Temple
The Ishvara Temple in
The temple, which faces east like all Hoysala constructions, uses
Melkote Cheluvanarayana Swamy Temple
The Cheluvanarayana Swamy Temple, located in
Lakshminarasimha Swamy Temple
The Lakshminarasimha Swamy Temple is a good example of a richly decorated Hoysala temple built in the trikuta (three towers) vimana (prayer hall) style with fine sculptures adorning the walls.[51] The material used is Chloritic Schist (Soapstone) and the temple is built on a jagati (platform) that closely follows the plan of the temple. This is a Hoysala innovation.[52] The Jagati is in perfect unity with the rest of the temple and the temple is built on a jagati (platform) that closely follows the plan of the temple. The size of the original temple can be considered small, to which a larger open mantapa (hall) was later added. The three shrines are located around a central closed mantapa with 9 bays.[53] The ceiling of the closed mantapa is supported by four lathe turned pillars and is deeply domed in the centre. The ceiling of the closed mantapa is supported by four lathe turned pillars and is deeply domed in the centre.[54] The central shrine is the most prominent and has a large tower. This shrine has a vestibule that connects the shrine to the mandapa. Consequently, the vestibule also has a tower that looks like an extension of the main tower and is called the sukanasi or nose.[55] The other two shrines have smaller towers and because they have no vestibule to connect them to the central mantapa, they have no sukanasi.
Vijayanagara architecture

Ruins of
Its legacy of sculpture, architecture and painting influenced the development of the arts long after the empire came to an end. Its stylistic hallmark is the ornate pillared Kalyanamantapa (marriage hall), Vasanthamantapa (open pillared halls) and the Rajagopura (tower). While the empire's monuments are spread over the whole of Southern India, nothing surpasses the vast open-air theatre of monuments at its capital at Vijayanagara, a UNESCO World Heritage Site.[59]
In the 14th century the kings continued to build Vesara or Deccan style monuments but later incorporated dravida-style gopurams to meet their ritualistic needs. The Prasanna Virupaksha Temple (underground temple) of Bukka Raya I and the Hazare Rama Temple of Deva Raya I are examples of Deccan architecture.[60] The varied and intricate ornamentation of the pillars is a mark of their work.[61] At Hampi, though the Vitthala Temple is the best example of their pillared Kalyanamantapa style, the Hazara Ramaswamy Temple is a modest but perfectly finished example.[62] A grand specimen of Vijayanagara art, the Vitthala Temple, took several decades to complete during the reign of the Tuluva kings.[63]
Another element of the Vijayanagara style is the carving of large monoliths such as the Sasivekalu (
An aspect of Vijayanagara architecture that shows the cosmopolitanism of the great city is the presence of many secular structures bearing
Archaeological Survey of India's recent excavations in Hampi have revealed a large number of palatial complexes and basements of several platforms including a large number of stone images, beautiful terracotta objects and stucco figures. Ceramics and variety of porcelain and inscribed Buddhist sculptures of 2nd–3rd century have also been unearthed.[58]
The structures at Hampi would have had significant colouring unlike the sandstone tint these structures have today.
Indo-Islamic architecture
The Bahmani Sultanate ruled from its capital, Bidar from the 14th century.
Bahmani Sultanate
The Bahmani Sultanate built the Bidar Fort, and Mahmud Gawan Madrasa.
Deccan Sultanates
Bidar Sultanate
The Bidar Sultanate ruled from the former Bahmani capital of Bidar, where they made significant additions to several Bahmani buildings. The Barid Shahi tombs were built by the Bidar Sultanate.
Bijapur Sultanate
The acoustics of the enclosed place make it a whispering gallery where even the smallest sound is heard across the other side of the Gumbaz. Each tower consists of seven storeys, and the upper floor of each opens on to a round gallery which surrounds the dome. In the centre of the chamber is a square raised podium approached by steps in the centre of each side.[76][79]
Keladi Nayaka art of the Nayaka kingdoms

Rameshwara Temple at Keladi
The
Aghoreshwara Temple
At Ikkeri, in the citadel, a palace was built with mud and timber, adorned with carvings. Today what remains is the Aghoreshvara Temple (one of the several names of Lord Shiva), in Ikkeri (was the capital of Keladi Nayakas). It is a large and well-proportioned stone-building, constructed in a mixed style with a unique conception. There are carvings and sculptures such as Temple Relief (sculpture consisting of shapes carved on a surface so as to stand out from the surrounding background), erotica, figurines, old Kannada Manuscript, sculpted elephant, etc. There are intricate carvings on the stone walls of the temple.[80]
The Rameshwara Temple at Keladi was built in the Hoysala-Dravida style. This temple is made of stone and is on the banks of the Tunga River. The sanctum sanctorum of the temple has a Lingam, which is said to have been installed by Sage Parashurama himself.

































